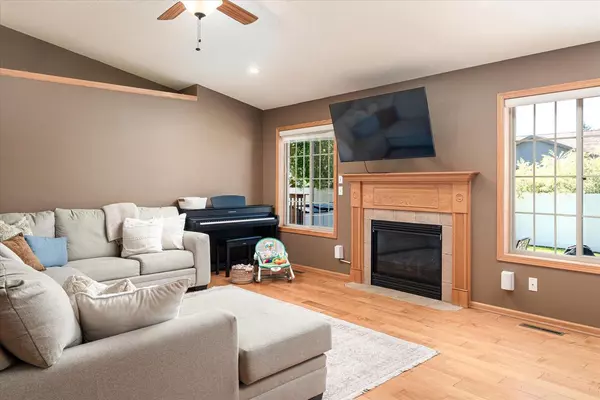Bought with David Snyder
$433,400
$419,000
3.4%For more information regarding the value of a property, please contact us for a free consultation.
206 Peterson STREET Holmen, WI 54636
4 Beds
3.5 Baths
2,260 SqFt
Key Details
Sold Price $433,400
Property Type Single Family Home
Sub Type Contemporary,Ranch
Listing Status Sold
Purchase Type For Sale
Square Footage 2,260 sqft
Price per Sqft $191
Municipality HOLMEN
MLS Listing ID 1925487
Sold Date 08/20/25
Style Contemporary,Ranch
Bedrooms 4
Full Baths 3
Half Baths 1
Year Built 1998
Annual Tax Amount $5,682
Tax Year 2024
Lot Size 9,583 Sqft
Acres 0.22
Property Sub-Type Contemporary,Ranch
Property Description
Charming 4BR/3BA Home in the Heart of Holmen! Ideally located in a well-established neighborhood just a short walk to the community pool, this beautifully maintained home offers comfort, space, and flexibility. Enjoy a fully fenced yard with mature landscaping, two spacious decks, and ample outdoor living areas perfect for entertaining or relaxing. You'll find a bright, open-concept great room and kitchen with cozy fireplace and direct access to the backyard. The main floor includes a convenient laundry room and a versatile 3rd bedroom that easily converts to a formal dining room or home office. The fully finished lower level boasts a large family room with a 2nd fireplace, a 4th bedroom, full bath, and 2 large storage rooms, 1 with an egress window, ideal for a br, gym, or hobby space.
Location
State WI
County La Crosse
Zoning Residential
Rooms
Family Room Lower
Basement Full, Full Size Windows, Poured Concrete
Kitchen Main
Interior
Interior Features Water Softener, Cable/Satellite Available, Cathedral/vaulted ceiling, Walk-in closet(s)
Heating Natural Gas
Cooling Central Air, Forced Air
Equipment Dishwasher, Disposal, Dryer, Microwave, Oven, Range, Refrigerator, Washer
Exterior
Exterior Feature Brick, Brick/Stone, Aluminum Trim, Vinyl
Parking Features Opener Included, Attached, 2 Car
Garage Spaces 2.5
Building
Lot Description Sidewalks
Sewer Municipal Sewer, Municipal Water
Architectural Style Contemporary, Ranch
New Construction N
Schools
Middle Schools Holmen
High Schools Holmen
School District Holmen
Read Less
Want to know what your home might be worth? Contact us for a FREE valuation!

Our team is ready to help you sell your home for the highest possible price ASAP
Copyright 2025 WIREX - All Rights Reserved





