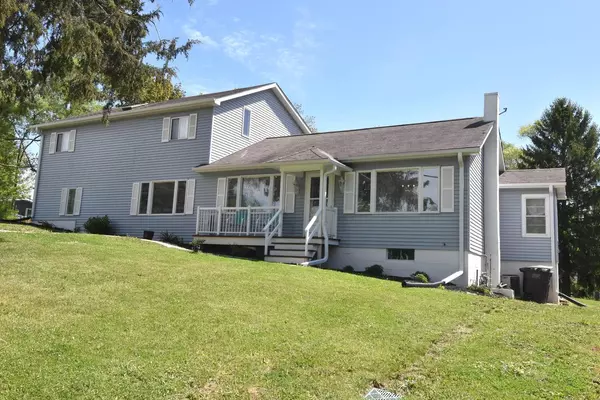Bought with Vincent R Devall
$370,000
$379,000
2.4%For more information regarding the value of a property, please contact us for a free consultation.
11811 213th AVENUE Bristol, WI 53104
4 Beds
3 Baths
2,681 SqFt
Key Details
Sold Price $370,000
Property Type Single Family Home
Sub Type Contemporary
Listing Status Sold
Purchase Type For Sale
Square Footage 2,681 sqft
Price per Sqft $138
Municipality BRISTOL
Subdivision Lake Shangrila
MLS Listing ID 1923967
Sold Date 08/19/25
Style Contemporary
Bedrooms 4
Full Baths 3
Year Built 1942
Annual Tax Amount $4,508
Tax Year 2024
Lot Size 0.380 Acres
Acres 0.38
Property Sub-Type Contemporary
Property Description
Nestled across the street from Lake Shangri-La this Bristol home offers a rare combination of comfort, style, and location. Step inside to find a welcoming flow accented by rich wood floors that lead to a spacious sunken living room with a beautiful gas fireplace. The large main floor master suite provides a private retreat and there are two huge bedrooms on the upper level including a Jack & Jill bathroom with separate vanities. Whether you're dreaming of a custom garage, this generously sized lot provides the flexibility to build an 870sq ft. garage and offers a rare separate driveway access. Public boat launch & 2 beaches within walking distance and many community activities throughout the year. Home warranty included! Work relocation is the only reason this home is for sale.
Location
State WI
County Kenosha
Zoning RES
Rooms
Basement Block, Full, Poured Concrete, Sump Pump, Walk Out/Outer Door
Kitchen Main
Interior
Interior Features Water Softener, Cable/Satellite Available, Simulated Wood Floors, Skylight(s), Cathedral/vaulted ceiling, Walk-in closet(s), Wood Floors
Heating Natural Gas
Cooling Central Air, Forced Air
Equipment Dishwasher, Dryer, Microwave, Oven, Range, Refrigerator, Washer
Exterior
Exterior Feature Vinyl
Parking Features None
Waterfront Description Deeded Water Access,Water Access/Rights,Lake,View of Water
Building
Sewer Municipal Sewer, Well
Architectural Style Contemporary
New Construction N
Schools
Elementary Schools Salem
High Schools Westosha Central
School District Central/Westosha Uhs
Others
Special Listing Condition Arms Length
Read Less
Want to know what your home might be worth? Contact us for a FREE valuation!

Our team is ready to help you sell your home for the highest possible price ASAP
Copyright 2025 WIREX - All Rights Reserved






