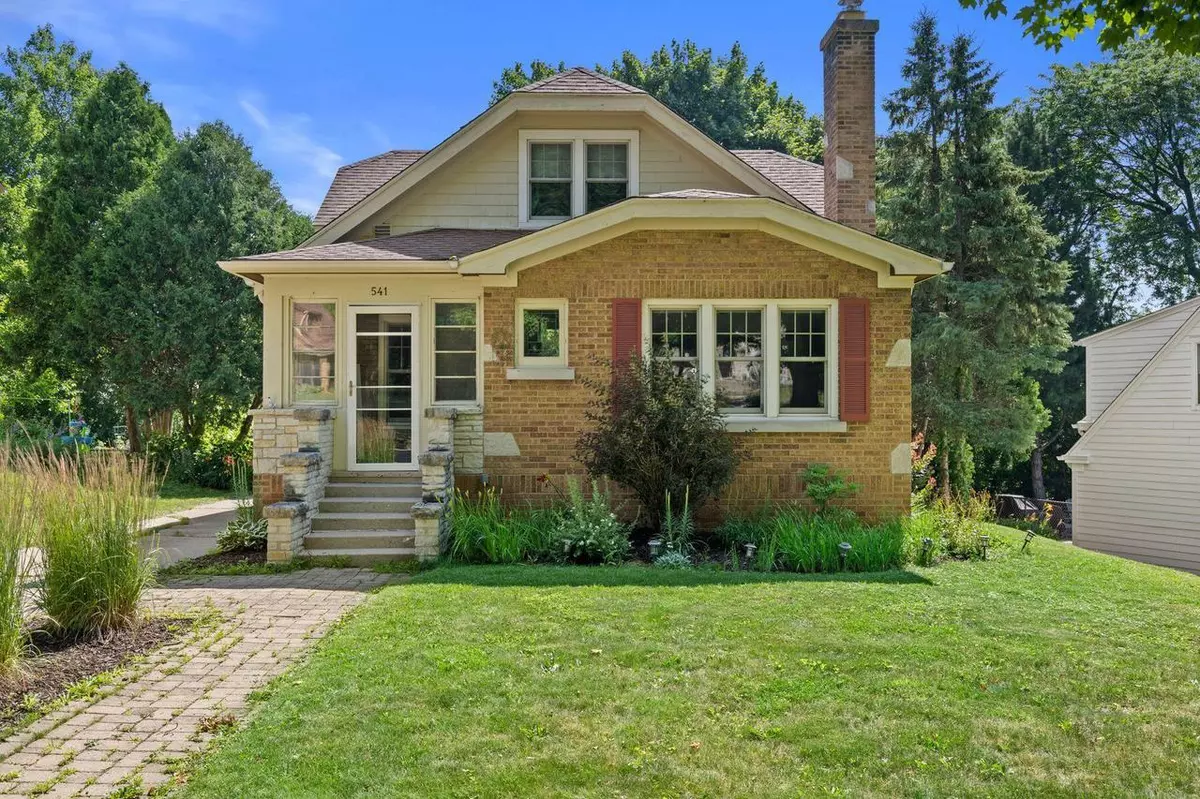Bought with Kristin S Leister
$360,000
$354,900
1.4%For more information regarding the value of a property, please contact us for a free consultation.
541 Highlandview DRIVE West Bend, WI 53095
4 Beds
2 Baths
2,152 SqFt
Key Details
Sold Price $360,000
Property Type Single Family Home
Sub Type Bungalow
Listing Status Sold
Purchase Type For Sale
Square Footage 2,152 sqft
Price per Sqft $167
Municipality WEST BEND
MLS Listing ID 1926472
Sold Date 08/18/25
Style Bungalow
Bedrooms 4
Full Baths 2
Year Built 1938
Annual Tax Amount $3,708
Tax Year 2024
Lot Size 6,534 Sqft
Acres 0.15
Property Sub-Type Bungalow
Property Description
Discover this enchanting West Bend Bungalow in a desirable neighborhood filled with beauty & charm, located just a short stroll to downtown. With its blend of historical character & modern upgrades you won't want to pass this one by. As you step inside you are greeted by lead-glass accents, beautiful built-in cabinets and hardwood floors that flow effortlessly throughout creating an inviting atmosphere. The kitchen boasts granite countertops, newer appliances & heated floors, while both bathrooms have been updated & also feature heated floors. The home offers 4 spacious bedrooms spread over two floors & recently updated LL that includes a rec room & bonus space with new LVP flooring throughout. Outside, the fenced backyard w/ patio & spacious 2-car garage round out this amazing property.
Location
State WI
County Washington
Zoning Res
Rooms
Basement Block, Full, Partially Finished
Kitchen Main
Interior
Interior Features Cable/Satellite Available, Simulated Wood Floors, Wood Floors
Heating Natural Gas
Cooling Central Air, Forced Air, In-floor, Radiant
Equipment Dishwasher, Dryer, Microwave, Oven, Range, Refrigerator, Washer
Exterior
Exterior Feature Brick, Brick/Stone
Parking Features Opener Included, Detached, 2 Car
Garage Spaces 2.0
Building
Lot Description Sidewalks
Sewer Municipal Sewer, Municipal Water
Architectural Style Bungalow
New Construction N
Schools
Elementary Schools Mclane
Middle Schools Badger
High Schools West
School District West Bend
Read Less
Want to know what your home might be worth? Contact us for a FREE valuation!

Our team is ready to help you sell your home for the highest possible price ASAP
Copyright 2025 WIREX - All Rights Reserved






