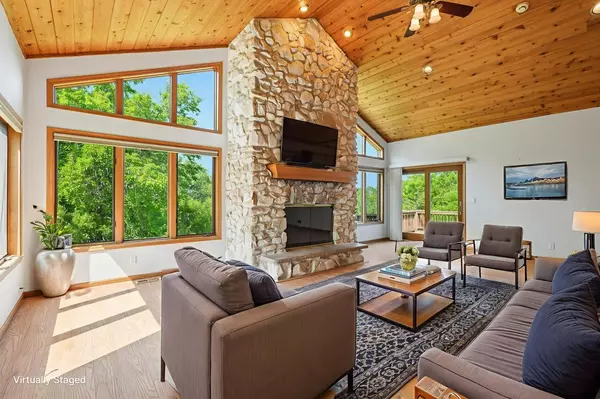Bought with Bradley M Lois
$760,000
$775,000
1.9%For more information regarding the value of a property, please contact us for a free consultation.
6275 Jones ROAD Burlington, WI 53105
4 Beds
3.5 Baths
3,639 SqFt
Key Details
Sold Price $760,000
Property Type Single Family Home
Sub Type Contemporary
Listing Status Sold
Purchase Type For Sale
Square Footage 3,639 sqft
Price per Sqft $208
Municipality LYONS
MLS Listing ID 1923559
Sold Date 08/15/25
Style Contemporary
Bedrooms 4
Full Baths 3
Half Baths 1
Year Built 1994
Annual Tax Amount $5,450
Tax Year 2024
Lot Size 7.000 Acres
Acres 7.0
Property Sub-Type Contemporary
Property Description
Secluded retreat! Tucked away on 7 acres, this home offers serene views and space to spread out. Inside, the open layout, vaulted ceilings, and 3 fireplaces create a warm, welcoming vibe. The main-level laundry room and primary suite offers comfort and convenience, while the lower level- with a family room, kitchenette, bedroom and full bath- is ideal for guests or multigenerational living. Entertain with ease on both levels or relax one of the decks and take in the scenic views. Enjoy a beautifully landscaped yard with idyllic seating areas and plenty of mature trees. Recent updates incl HVAC, water htr, flooring & decks. Recreational hot spots are nearby: White River County Park 1.8 miles, Alpine Valley 4.5 miles & Lake Geneva 5 miles. Looking for comfort and quiet? This is a must see!
Location
State WI
County Walworth
Zoning Residential
Rooms
Family Room Lower
Basement Finished, Full, Full Size Windows, Poured Concrete, Walk Out/Outer Door, Exposed
Kitchen Kitchen Island Main
Interior
Interior Features Water Softener, Simulated Wood Floors, Cathedral/vaulted ceiling, Walk-in closet(s), Wood Floors
Heating Lp Gas
Cooling Central Air, Forced Air
Equipment Dishwasher, Dryer, Freezer, Microwave, Other, Oven, Range, Refrigerator, Washer
Exterior
Exterior Feature Vinyl
Parking Features Opener Included, Attached, 4 Car
Garage Spaces 4.5
Building
Lot Description Wooded
Sewer Well, Private Septic System
Architectural Style Contemporary
New Construction N
Schools
Middle Schools Lake Geneva
High Schools Badger
School District Lake Geneva J1
Read Less
Want to know what your home might be worth? Contact us for a FREE valuation!

Our team is ready to help you sell your home for the highest possible price ASAP
Copyright 2025 WIREX - All Rights Reserved





