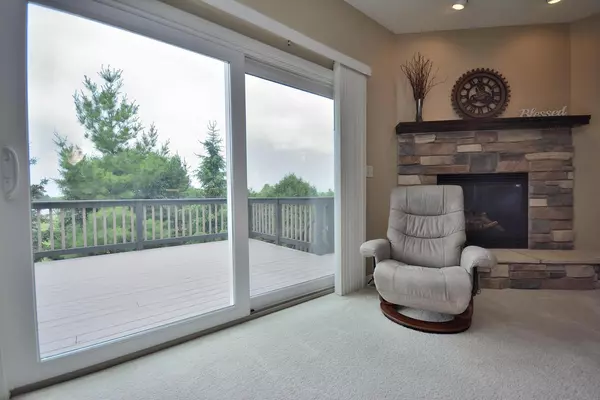Bought with Lisa C Nevinski
$461,000
$449,900
2.5%For more information regarding the value of a property, please contact us for a free consultation.
W206N16263 Marshland DRIVE Jackson, WI 53037
4 Beds
2.5 Baths
1,897 SqFt
Key Details
Sold Price $461,000
Property Type Single Family Home
Sub Type Contemporary
Listing Status Sold
Purchase Type For Sale
Square Footage 1,897 sqft
Price per Sqft $243
Municipality JACKSON
Subdivision Cranberry Creek
MLS Listing ID 1924295
Sold Date 08/15/25
Style Contemporary
Bedrooms 4
Full Baths 2
Half Baths 1
HOA Fees $37/ann
Year Built 2013
Annual Tax Amount $5,176
Tax Year 2024
Lot Size 6,969 Sqft
Acres 0.16
Property Sub-Type Contemporary
Property Description
This beauty in Jackson is a winner! first floor Owners suite with double sink vanity, walk-in shower, linen closet plus a walk-in closet. Open concept kitchen, dinette and living room which leads to the large deck with staircase leading to the lower level patio. The kitchen features a raised snack bar, cabinets with crown molding, walk-in pantry and stainless appliances. The living room has a stunning corner gas fireplace trimmed in stone and patio doors. You've got to love a first floor laundry room, right? The 3 upper bedrooms all have walk-in closets and a full bath with shower-over tub. The unfinished lower level walk-out offers patio doors and full sized windows plus is plumbed for a full bath. Heated garage, 9 ft ceilings, 3 panel doors, roof and siding in 2023, private backyard.
Location
State WI
County Washington
Zoning Residential
Rooms
Basement 8'+ Ceiling, Full, Full Size Windows, Poured Concrete, Radon Mitigation System, Sump Pump, Walk Out/Outer Door, Exposed
Kitchen Main
Interior
Interior Features Water Softener, Walk-in closet(s)
Heating Natural Gas
Cooling Central Air, Forced Air
Equipment Dishwasher, Disposal, Dryer, Microwave, Oven, Range, Refrigerator, Washer
Exterior
Exterior Feature Stone, Brick/Stone, Vinyl
Parking Features Opener Included, Heated, Attached, 2 Car
Garage Spaces 2.0
Building
Lot Description Sidewalks
Sewer Municipal Sewer, Municipal Water
Architectural Style Contemporary
New Construction N
Schools
Elementary Schools Jackson
Middle Schools Badger
High Schools West
School District West Bend
Read Less
Want to know what your home might be worth? Contact us for a FREE valuation!

Our team is ready to help you sell your home for the highest possible price ASAP
Copyright 2025 WIREX - All Rights Reserved





