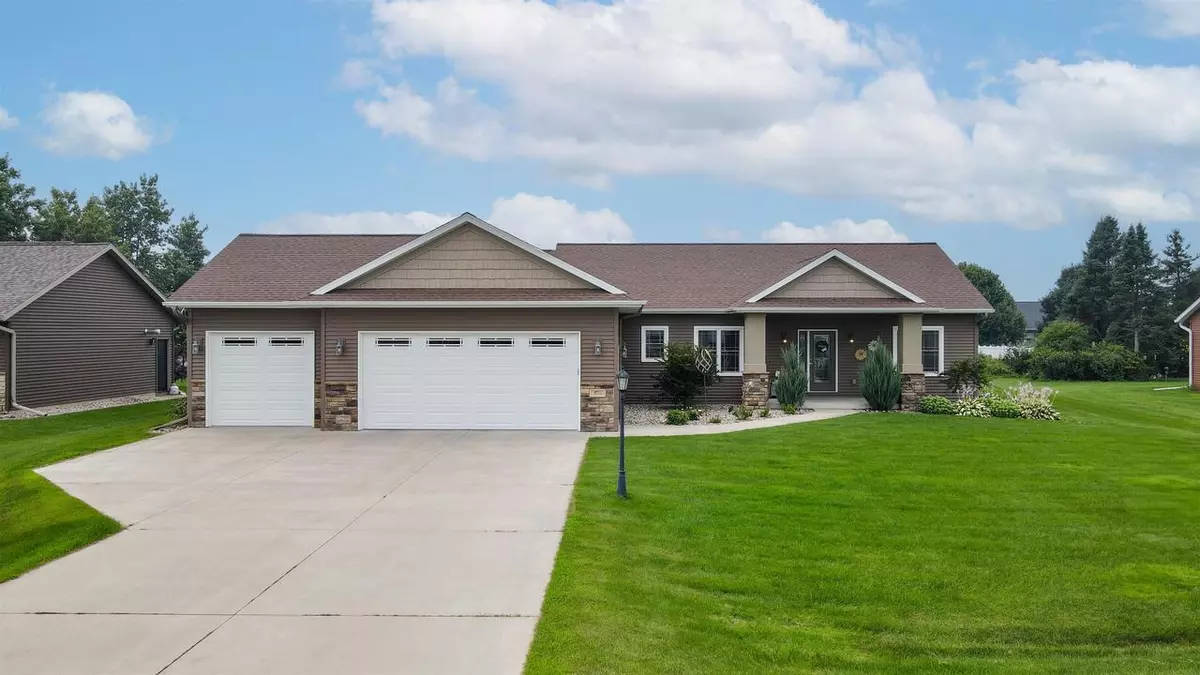Bought with ELITE REALTY TEAM - TODD REILLY & TIFFANY BROECKER
$540,000
$550,000
1.8%For more information regarding the value of a property, please contact us for a free consultation.
3775 CUMBERLAND DRIVE Plover, WI 54467
5 Beds
4 Baths
3,022 SqFt
Key Details
Sold Price $540,000
Property Type Single Family Home
Sub Type Ranch
Listing Status Sold
Purchase Type For Sale
Square Footage 3,022 sqft
Price per Sqft $178
Municipality PLOVER
MLS Listing ID 22503468
Sold Date 08/18/25
Style Ranch
Bedrooms 5
Full Baths 3
Half Baths 1
Year Built 2017
Annual Tax Amount $6,823
Tax Year 2024
Lot Size 0.420 Acres
Acres 0.42
Property Sub-Type Ranch
Property Description
Welcome Home to Comfort and Style in Plover! Tucked into a popular Plover subdivision, this 5-bedroom, 3.5-bath beauty is more than a house?it?s a story waiting to be lived. Start your mornings sipping coffee on the front porch, or soaking in the peacefulness of your private backyard oasis. When the seasons change, cozy up by the fireplace and enjoy the warmth of home. Inside, you'll find a cook?s dream kitchen?spacious, stylish, and designed to bring everyone together. The main-level living is move-in ready and beautifully appointed, while the lower level offers even more: two additional bedrooms and a generous gathering room perfect for game nights, movie marathons, or relaxing with friends. This home blends everyday comfort with thoughtful updates in a neighborhood you?ll love to call home. Open house Tuesday, July 29,2025 from 5-6:30 pm. Schedule your private showing today and discover your next chapter in Plover!,Seller intends to leave: Swimming pool. Security system is owned, monthly fee paid by owner. Much of the furniture is for sale, request list.
Location
State WI
County Portage
Zoning Residential
Rooms
Family Room Lower
Basement Partially Finished, Full, Poured Concrete
Kitchen Main
Interior
Interior Features Carpet, Wood Floors, Ceiling Fan(s), Cathedral/vaulted ceiling, Smoke Detector(s), Security System, Cable/Satellite Available, All window coverings, Walk-in closet(s), High Speed Internet
Heating Natural Gas
Cooling Central Air, Forced Air
Equipment Refrigerator, Range/Oven, Dishwasher, Microwave, Washer, Dryer
Exterior
Exterior Feature Brick, Stucco, Vinyl
Parking Features 3 Car, Attached, Opener Included
Garage Spaces 3.0
Roof Type Composition/Fiberglass
Building
Sewer Municipal Sewer, Municipal Water
Architectural Style Ranch
New Construction N
Schools
High Schools Stevens Point
School District Stevens Point
Others
Acceptable Financing Arms Length Sale
Listing Terms Arms Length Sale
Special Listing Condition Arms Length
Read Less
Want to know what your home might be worth? Contact us for a FREE valuation!

Our team is ready to help you sell your home for the highest possible price ASAP
Copyright 2025 WIREX - All Rights Reserved






