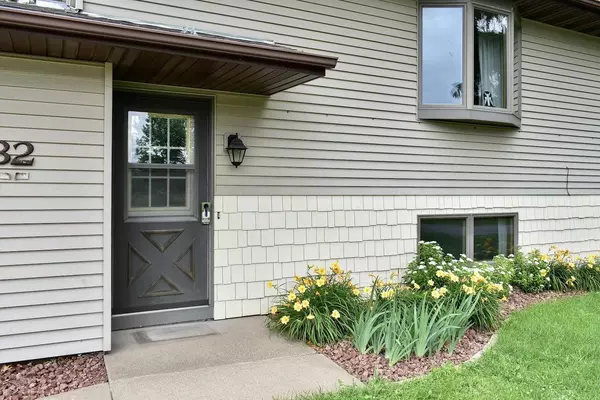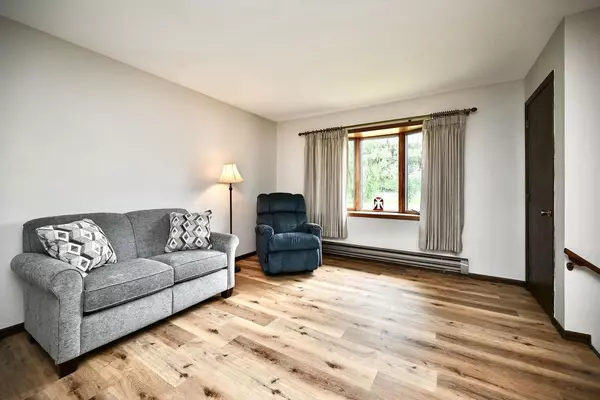Bought with Tony Nehring
$250,900
$254,900
1.6%For more information regarding the value of a property, please contact us for a free consultation.
32 W 21st STREET Buffalo City, WI 54622
4 Beds
1.5 Baths
1,782 SqFt
Key Details
Sold Price $250,900
Property Type Single Family Home
Sub Type Ranch
Listing Status Sold
Purchase Type For Sale
Square Footage 1,782 sqft
Price per Sqft $140
Municipality BUFFALO CITY
MLS Listing ID 1925875
Sold Date 08/15/25
Style Ranch
Bedrooms 4
Full Baths 1
Half Baths 1
Year Built 1975
Annual Tax Amount $2,380
Tax Year 2024
Lot Size 0.340 Acres
Acres 0.34
Property Sub-Type Ranch
Property Description
Welcome to this split-level home that offers comfort and convenience just steps from baseball fields, river access, and more. With four bedrooms--two on each level--and two bathrooms, it's ideal for families or guests. New upper-level flooring in 2024 adds a fresh, modern touch to this inviting home. The bright living room offers a pleasant view, while the lower-level family room and half bath provide additional living space and functionality. A laundry area with shelving adds everyday ease and storage. Step out from the kitchen to enjoy your morning coffee on the brand-new 12x15 deck, built in 2024. Sitting on a 0.34-acre parcel, there's plenty of yard space to enjoy with plenty area to built a shed. The impressive 24x42 three-car garage offers ample room for vehicles, storage, or hobbies.
Location
State WI
County Buffalo
Zoning Single Family
Rooms
Family Room Lower
Basement Block, Finished, Full
Kitchen Upper
Interior
Interior Features Simulated Wood Floors
Heating Lp Gas
Cooling Central Air, Forced Air
Equipment Dishwasher, Dryer, Microwave, Oven, Refrigerator, Washer
Exterior
Exterior Feature Wood
Parking Features Basement Access, Opener Included, Attached, 3 Car
Garage Spaces 3.0
Building
Sewer Holding Tank, Point Well/Sand Point, Private Septic System
Architectural Style Ranch
New Construction N
Schools
Elementary Schools Cochrane-Fountain City
High Schools Cochrane-Fountain City
School District Cochrane-Fountain City
Read Less
Want to know what your home might be worth? Contact us for a FREE valuation!

Our team is ready to help you sell your home for the highest possible price ASAP
Copyright 2025 WIREX - All Rights Reserved





