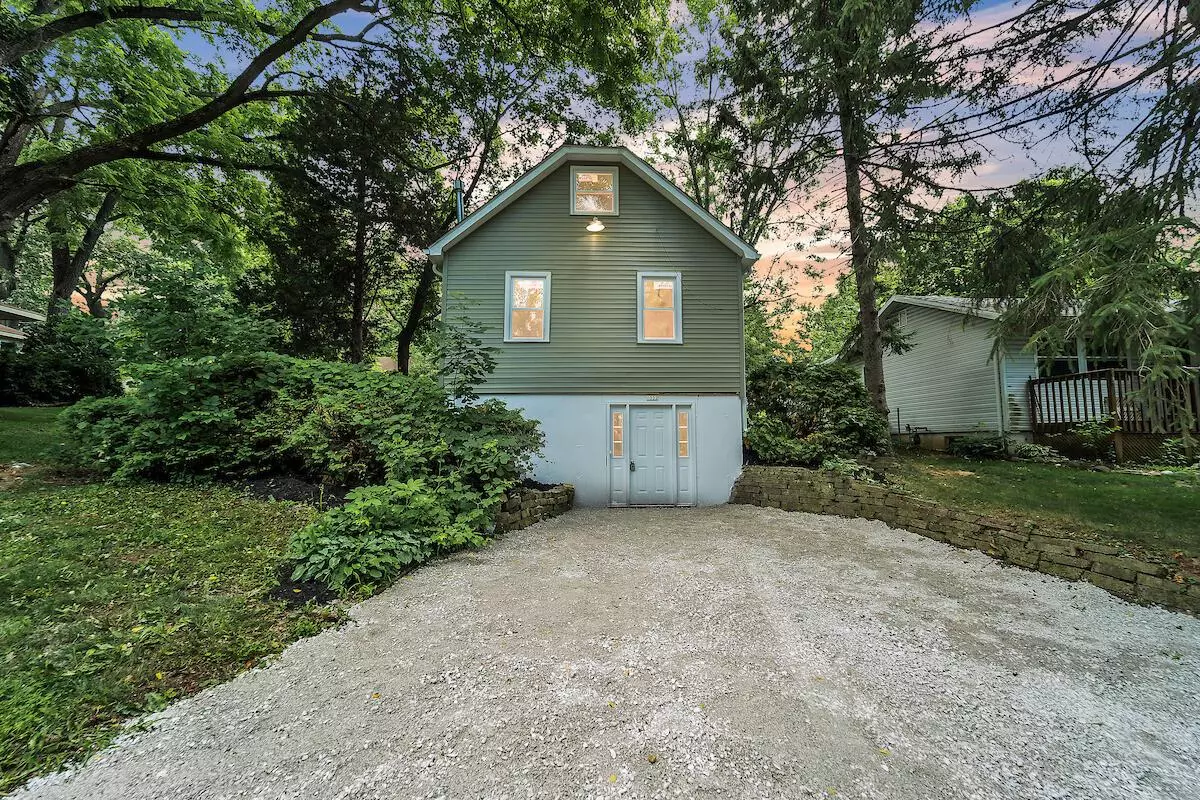Bought with Tom Ross
$260,000
$255,000
2.0%For more information regarding the value of a property, please contact us for a free consultation.
1332 E Lake Shore DRIVE Twin Lakes, WI 53181
3 Beds
2 Baths
1,010 SqFt
Key Details
Sold Price $260,000
Property Type Single Family Home
Sub Type Raised Ranch,Ranch
Listing Status Sold
Purchase Type For Sale
Square Footage 1,010 sqft
Price per Sqft $257
Municipality TWIN LAKES
Subdivision Twin Lakes Orchard
MLS Listing ID 1926000
Sold Date 08/15/25
Style Raised Ranch,Ranch
Bedrooms 3
Full Baths 2
HOA Fees $8/ann
Year Built 1940
Annual Tax Amount $1,236
Tax Year 2024
Lot Size 8,712 Sqft
Acres 0.2
Property Sub-Type Raised Ranch,Ranch
Property Description
Inviting and thoughtfully updated lake home off E. Lakeshore Dr., steps from Lake Mary with private beach access and just minutes from downtown Twin Lakes. This 3-bedroom, 2-bath home, one of which is a cozy loft-style room, boasts a new roof, new siding, new HVAC, and warm luxury vinyl plank flooring throughout. The beautifully renovated kitchen features quartz countertops, stainless steel appliances, a sleek hood range, and a stylish backsplash. The open living area offers a double-sided fireplace, built-in mini bar, and connects to a spacious back deck--ideal for relaxing or hosting. Enjoy a brand-new fire pit, generous outdoor space, and both front and rear driveways for easy parking. Whether a full-time haven or weekend escape, this home radiates charm and comfort.
Location
State WI
County Kenosha
Zoning RES
Lake Name Lake Mary
Rooms
Basement Finished, Full, Poured Concrete, Walk Out/Outer Door, Exposed
Kitchen Main
Interior
Interior Features Cable/Satellite Available, High Speed Internet
Heating Natural Gas
Cooling Central Air, Forced Air
Equipment Dishwasher, Oven, Range, Refrigerator
Exterior
Exterior Feature Vinyl
Parking Features None
Waterfront Description Deeded Water Access,Water Access/Rights,Lake
Building
Lot Description Wooded
Sewer Municipal Sewer, Well
Architectural Style Raised Ranch, Ranch
New Construction N
Schools
Elementary Schools Lakewood
High Schools Wilmot
School District Twin Lakes #4
Read Less
Want to know what your home might be worth? Contact us for a FREE valuation!

Our team is ready to help you sell your home for the highest possible price ASAP
Copyright 2025 WIREX - All Rights Reserved





