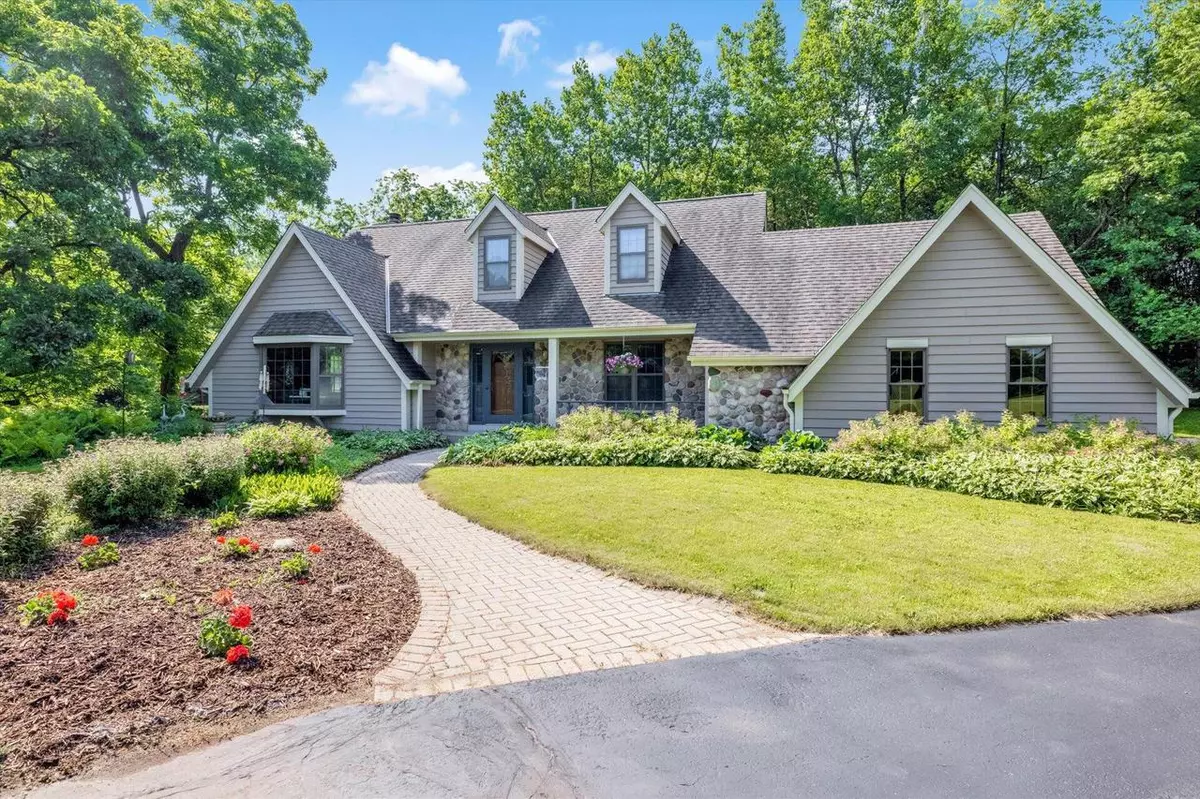Bought with Nicholas J Mulvey
$630,000
$624,900
0.8%For more information regarding the value of a property, please contact us for a free consultation.
S52W33813 Road GG Dousman, WI 53118
3 Beds
2.5 Baths
2,646 SqFt
Key Details
Sold Price $630,000
Property Type Single Family Home
Sub Type Cape Cod
Listing Status Sold
Purchase Type For Sale
Square Footage 2,646 sqft
Price per Sqft $238
Municipality GENESEE
MLS Listing ID 1922437
Sold Date 08/15/25
Style Cape Cod
Bedrooms 3
Full Baths 2
Half Baths 1
Year Built 1991
Annual Tax Amount $4,568
Tax Year 2024
Lot Size 3.160 Acres
Acres 3.16
Property Sub-Type Cape Cod
Property Description
From the moment you step inside, it's clear this home has been thoughtfully cared for, and it is now ready for its new owners. Set on a secluded 3-acre lot, this property offers a rare blend of privacy, nature, and convenience. The spacious kitchen features hickory cabinets, solid oak flooring, a hidden pantry, and a well located dining space. Natural light is abundant and frames views of the serene landscape. Upstairs are three bedrooms, all with walk-in closets, and a master bath, while the basement includes a roughed-in bedroom for future expansion. Extras include a natural fireplace, home office, main floor laundry, and central vac. The walkout patio offers views of deer, turkeys, and more. Not to mention the fenced-in pasture for hobby farm opportunities. Schedule your showing today!
Location
State WI
County Waukesha
Zoning Residential
Rooms
Family Room Main
Basement Block, Full, Radon Mitigation System, None / Slab, Sump Pump
Kitchen Kitchen Island Main
Interior
Interior Features Water Softener, Cable/Satellite Available, Central Vacuum, Pantry, Simulated Wood Floors, Skylight(s), Walk-in closet(s), Wood Floors
Heating Natural Gas
Cooling Central Air, Forced Air
Equipment Dishwasher, Dryer, Freezer, Oven, Range, Refrigerator, Washer
Exterior
Exterior Feature Stone, Brick/Stone, Wood
Parking Features Opener Included, Attached, 2 Car
Garage Spaces 2.0
Building
Lot Description Hobby Farm, Wooded
Sewer Well, Private Septic System
Architectural Style Cape Cod
New Construction N
Schools
Middle Schools Park View
High Schools Mukwonago
School District Mukwonago
Read Less
Want to know what your home might be worth? Contact us for a FREE valuation!

Our team is ready to help you sell your home for the highest possible price ASAP
Copyright 2025 WIREX - All Rights Reserved






