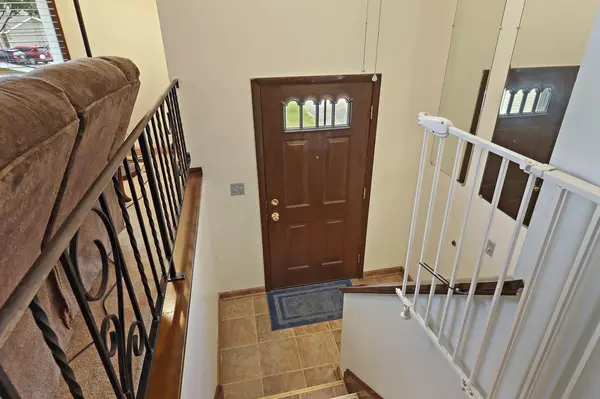Bought with Sharnese S Osbourne
$310,000
$314,900
1.6%For more information regarding the value of a property, please contact us for a free consultation.
12702 64th AVENUE Pleasant Prairie, WI 53158
4 Beds
2.5 Baths
2,450 SqFt
Key Details
Sold Price $310,000
Property Type Single Family Home
Sub Type Contemporary
Listing Status Sold
Purchase Type For Sale
Square Footage 2,450 sqft
Price per Sqft $126
Municipality PLEASANT PRAIRIE
Subdivision Timber Ridge
MLS Listing ID 1925578
Sold Date 08/14/25
Style Contemporary
Bedrooms 4
Full Baths 2
Half Baths 1
Year Built 1976
Annual Tax Amount $3,264
Tax Year 2024
Lot Size 10,018 Sqft
Acres 0.23
Property Sub-Type Contemporary
Property Description
Move to direable Pleasant Prairie! Located just off of Stateline road! Enjoy this spacious bi level home with living room, huge dining room, family room with natural fireplace, 4 bedrooms, 2/5 baths. UPDATES include: NEW ROOF (2022)NEW Attic Insulation (2023), NEW Carpet in Master (2022), New Washer and Dryer (2022), NEW Kitchen Counter (2022), NEW Front Door (2021), NEW Back Windows in Back Bedroom (2021), NEW Carpet in Family Room (2020), NEW H2O (2018), NEW Windows in Front Pella (2016). Enjoy your morning coffee on your deck overlooking the pond! Home includes closed in storage, perfect for your lawn mower/ snow blower or for another living space! You must see this home!Perfect for IL commuter!
Location
State WI
County Kenosha
Zoning SFR
Rooms
Family Room Lower
Basement Finished, Full, Full Size Windows
Kitchen Main
Interior
Interior Features Cable/Satellite Available, High Speed Internet, Simulated Wood Floors, Wood Floors
Heating Natural Gas
Cooling Central Air, Forced Air
Equipment Dishwasher, Disposal, Dryer, Oven, Range, Refrigerator, Washer
Exterior
Exterior Feature Vinyl
Parking Features Opener Included, Attached, 2 Car
Garage Spaces 2.0
Waterfront Description Waterfrontage on Lot,Pond,View of Water
Building
Sewer Municipal Sewer, Municipal Water
Architectural Style Contemporary
New Construction N
Schools
Elementary Schools Prairie Lane
Middle Schools Mahone
High Schools Indian Trail Hs & Academy
School District Kenosha
Read Less
Want to know what your home might be worth? Contact us for a FREE valuation!

Our team is ready to help you sell your home for the highest possible price ASAP
Copyright 2025 WIREX - All Rights Reserved





