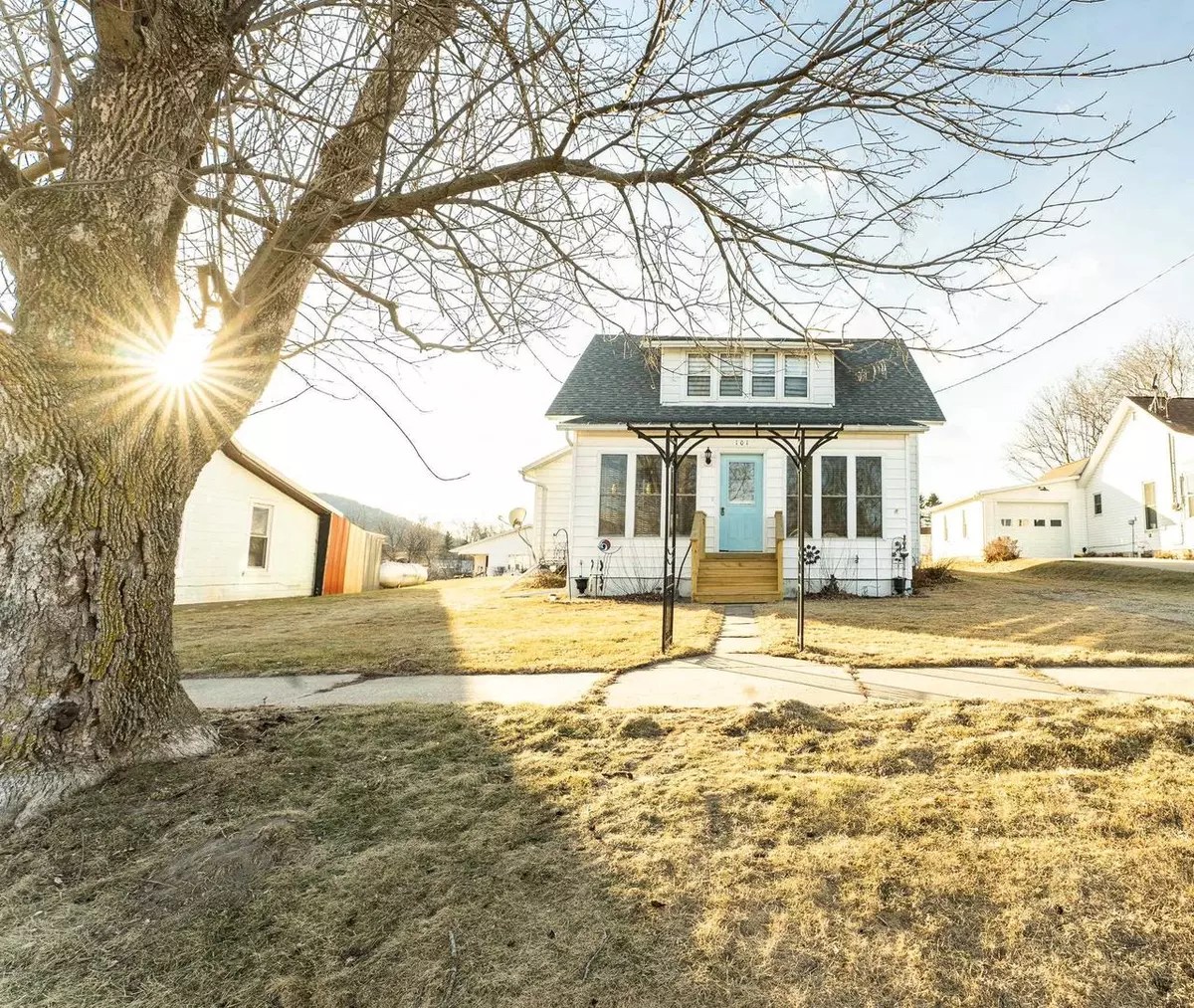Bought with SCWMLS Non-Member
$180,700
$169,500
6.6%For more information regarding the value of a property, please contact us for a free consultation.
101 1st Street Ontario, WI 54651
3 Beds
1 Bath
1,450 SqFt
Key Details
Sold Price $180,700
Property Type Single Family Home
Sub Type Farmhouse/National Folk
Listing Status Sold
Purchase Type For Sale
Square Footage 1,450 sqft
Price per Sqft $124
Municipality ONTARIO
MLS Listing ID 1992498
Sold Date 08/13/25
Style Farmhouse/National Folk
Bedrooms 3
Full Baths 1
Year Built 1910
Annual Tax Amount $1,834
Tax Year 2024
Lot Size 9,583 Sqft
Acres 0.22
Property Sub-Type Farmhouse/National Folk
Property Description
Step into this beautifully maintained home where timeless craftsmanship meets modern convenience. The original etched woodwork throughout is a stunning testament to the home?s rich history, highlighted by an elegant open staircase featuring built-in shelving & intricate design details. Enjoy the convenience of main-floor laundry, a thoughtfully updated kitchen, & a refreshed bathroom. Newer flooring on the main floor & some newer windows add a fresh touch. The spacious 3-season porch is perfect for morning coffee or just relaxing, offering additional living space to enjoy the peaceful surroundings. Situated on a large lot, this property provides plenty of room for outdoor activities, gardening, or simply soaking in the charm of Driftless living. This gem is a must see! Home Warranty Incl.
Location
State WI
County Vernon
Zoning Res
Rooms
Basement Partial
Kitchen Pantry Main
Interior
Interior Features Wood or Sim.Wood Floors, Walk-in closet(s), High Speed Internet
Heating Lp Gas
Cooling Forced Air, Central Air
Equipment Range/Oven, Refrigerator, Washer, Dryer
Exterior
Exterior Feature Vinyl, Aluminum/Steel
Parking Features 1 Car, Detached
Garage Spaces 1.0
Building
Lot Description Sidewalks
Sewer Municipal Water, Municipal Sewer
Architectural Style Farmhouse/National Folk
New Construction N
Schools
Elementary Schools Brookwood
Middle Schools Brookwood
High Schools Brookwood
School District Norwalk-Ontario-Wilton
Others
Special Listing Condition Arms Length
Read Less
Want to know what your home might be worth? Contact us for a FREE valuation!

Our team is ready to help you sell your home for the highest possible price ASAP
Copyright 2025 WIREX - All Rights Reserved






