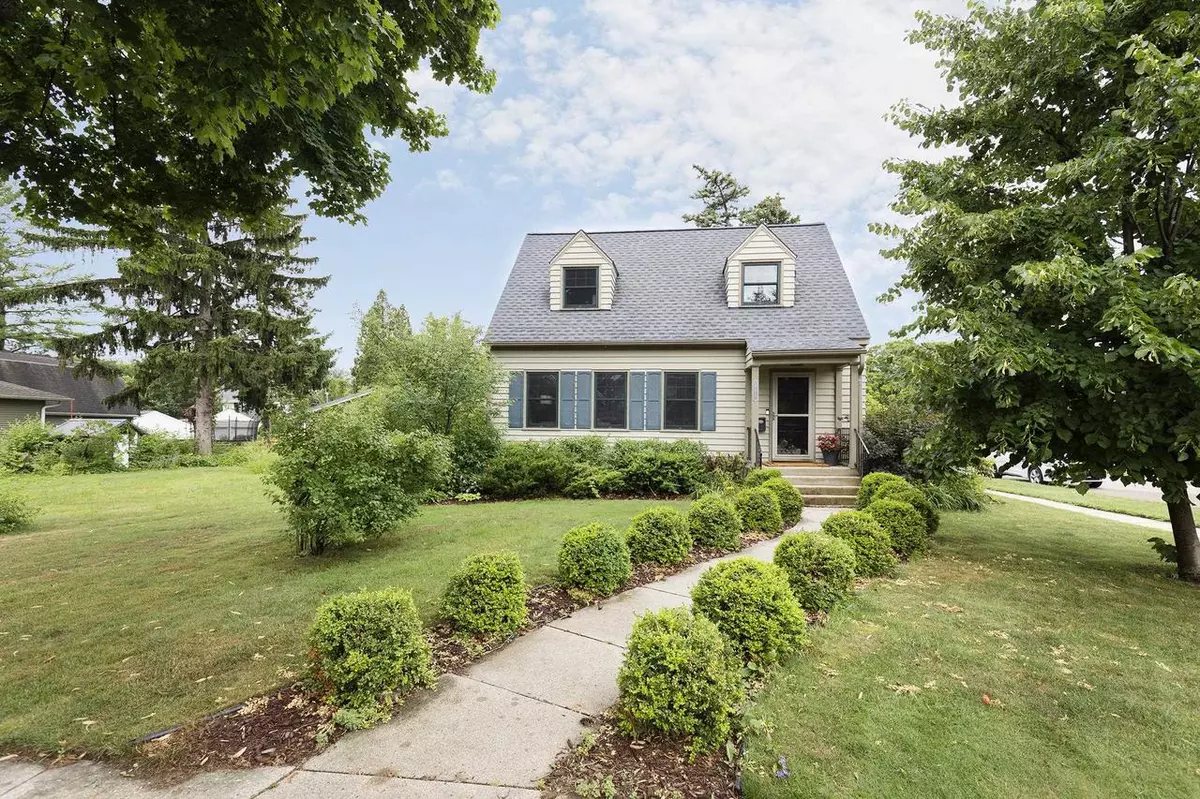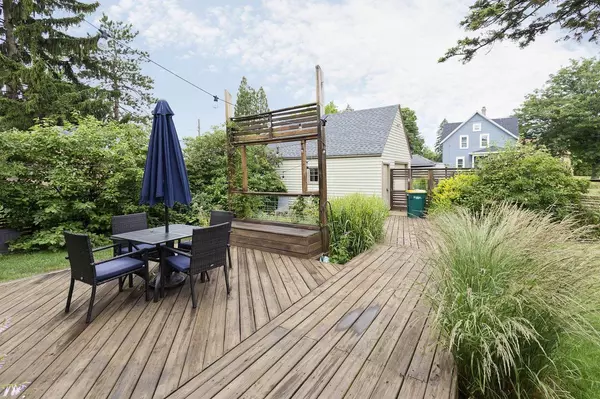Bought with Allen Morris
$280,000
$275,000
1.8%For more information regarding the value of a property, please contact us for a free consultation.
415 Council Street Fort Atkinson, WI 53538
3 Beds
1.5 Baths
1,368 SqFt
Key Details
Sold Price $280,000
Property Type Single Family Home
Sub Type Cape Cod
Listing Status Sold
Purchase Type For Sale
Square Footage 1,368 sqft
Price per Sqft $204
Municipality FORT ATKINSON
MLS Listing ID 2004233
Sold Date 08/13/25
Style Cape Cod
Bedrooms 3
Full Baths 1
Half Baths 1
Year Built 1937
Annual Tax Amount $3,193
Tax Year 2024
Lot Size 6,969 Sqft
Acres 0.16
Property Sub-Type Cape Cod
Property Description
This charming 3 bedroom, 1.5 bathroom Cape Cod home on a corner lot across from Barrie Elementary in the City of Fort Atkinson is on the market due to the seller relocating for work! Quite a few updates within the past year at this house, including; new roof(spring 2024), renovated main level bathroom(2024), updated electrical fixtures and infrastructure(2024), entire interior painted(2024) and a new stainless steel refrigerator(2024). Beautiful hardwood floors throughout the majority of the interior, fenced in backyard that seems like an oasis with so many perennials that keep the backyard feeling very private! Close to downtown Fort Atkinson, grocery stores, schools, hospitals, parks and so many great things Fort Atkinson has to offer!
Location
State WI
County Jefferson
Zoning Res
Rooms
Family Room Lower
Basement Full, Partially Finished, Poured Concrete
Kitchen Main
Interior
Interior Features Wood or Sim.Wood Floors, Walk-in closet(s), Cable/Satellite Available, High Speed Internet
Heating Natural Gas
Cooling Forced Air, Central Air
Equipment Range/Oven, Refrigerator, Dishwasher, Washer, Dryer
Exterior
Exterior Feature Wood
Parking Features 1 Car, Detached, Opener Included
Garage Spaces 1.0
Building
Lot Description Sidewalks
Sewer Municipal Water, Municipal Sewer
Architectural Style Cape Cod
New Construction N
Schools
Elementary Schools Barrie
Middle Schools Fort Atkinson
High Schools Fort Atkinson
School District Fort Atkinson
Others
Special Listing Condition Arms Length
Read Less
Want to know what your home might be worth? Contact us for a FREE valuation!

Our team is ready to help you sell your home for the highest possible price ASAP
Copyright 2025 WIREX - All Rights Reserved





