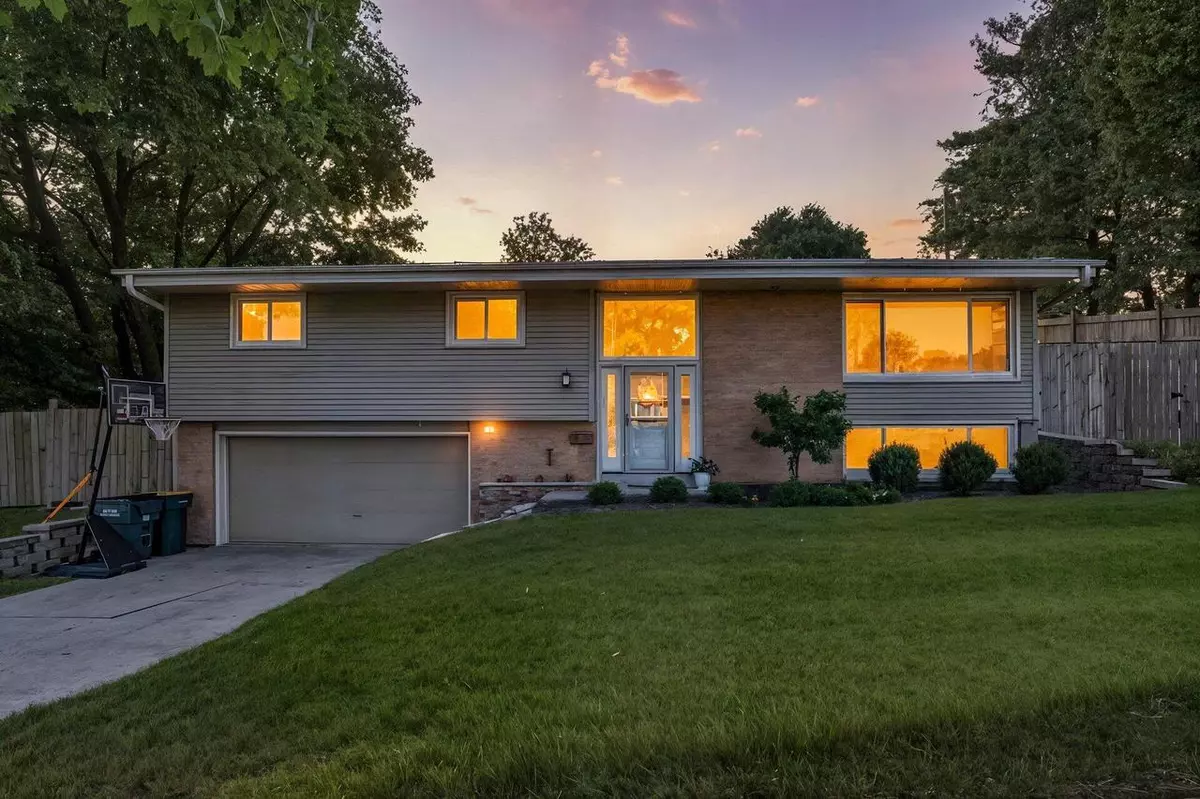Bought with Kattie A Ninkovic
$390,000
$375,000
4.0%For more information regarding the value of a property, please contact us for a free consultation.
1328 N 14th AVENUE West Bend, WI 53090
3 Beds
2 Baths
1,606 SqFt
Key Details
Sold Price $390,000
Property Type Single Family Home
Sub Type Ranch
Listing Status Sold
Purchase Type For Sale
Square Footage 1,606 sqft
Price per Sqft $242
Municipality WEST BEND
MLS Listing ID 1925979
Sold Date 08/14/25
Style Ranch
Bedrooms 3
Full Baths 2
Year Built 1967
Annual Tax Amount $3,645
Tax Year 2024
Lot Size 0.430 Acres
Acres 0.43
Property Sub-Type Ranch
Property Description
Charming Storybook Raised Ranch in West Bend! Welcome to your dream home! This beautifully updated 3-bedroom, 2-bath raised ranch sits on a lush and meticulously re-landscaped .43-acre lot, offering the perfect blend of modern updates and cozy charm.Step inside and be enchanted by the storybook decor- every detail has been thoughtfully curated to create a warm and inviting atmosphere. The open-concept living and dining areas are perfect for entertaining, while the updated kitchen offers both style and functionality.Outside, the fully transformed yard is a private oasis. Whether you're sipping coffee on the patio, hosting summer BBQs, or simply enjoying the serenity of your surroundings, this outdoor space is a true retreat. *See Seller Updates in Docs
Location
State WI
County Washington
Zoning res
Rooms
Family Room Lower
Basement Block, Finished, Full, Full Size Windows, Sump Pump, Walk Out/Outer Door
Kitchen Main
Interior
Interior Features Water Softener, Cable/Satellite Available, High Speed Internet, Pantry, Wood Floors
Heating Natural Gas
Cooling Central Air, Forced Air
Equipment Dishwasher, Disposal, Dryer, Microwave, Oven, Range, Refrigerator, Washer
Exterior
Exterior Feature Brick, Brick/Stone, Aluminum Trim, Vinyl
Parking Features Basement Access, Built-in under Home, Opener Included, Attached, 2 Car
Garage Spaces 2.5
Building
Lot Description Sidewalks
Sewer Municipal Sewer, Municipal Water
Architectural Style Ranch
New Construction N
Schools
Middle Schools Badger
School District West Bend
Others
Special Listing Condition Arms Length
Read Less
Want to know what your home might be worth? Contact us for a FREE valuation!

Our team is ready to help you sell your home for the highest possible price ASAP
Copyright 2025 WIREX - All Rights Reserved





