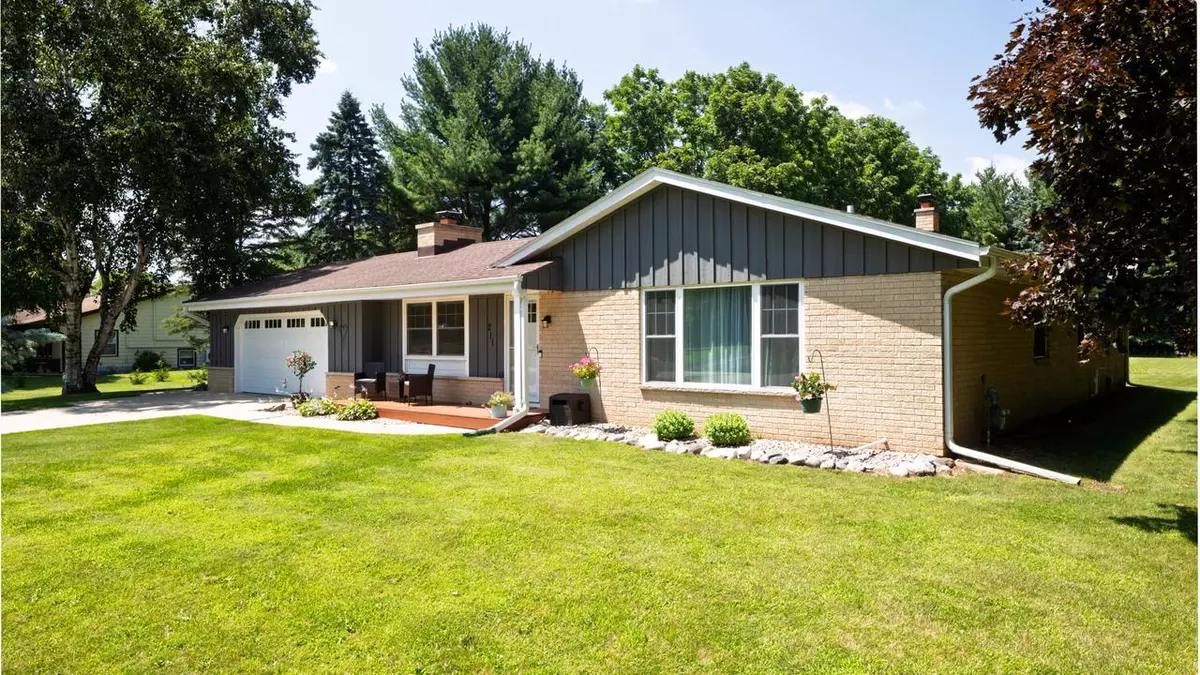Bought with Rachel I Brandt
$450,000
$449,900
For more information regarding the value of a property, please contact us for a free consultation.
211 Corby DRIVE North Prairie, WI 53153
3 Beds
3 Baths
1,815 SqFt
Key Details
Sold Price $450,000
Property Type Single Family Home
Sub Type Ranch
Listing Status Sold
Purchase Type For Sale
Square Footage 1,815 sqft
Price per Sqft $247
Municipality NORTH PRAIRIE
MLS Listing ID 1926866
Sold Date 08/11/25
Style Ranch
Bedrooms 3
Full Baths 3
Year Built 1978
Annual Tax Amount $3,248
Tax Year 2024
Lot Size 1.140 Acres
Acres 1.14
Property Sub-Type Ranch
Property Description
Tucked in the charming small village of North Prairie and the sought-after Kettle Moraine School District, this move-in ready ranch sits on over an acre lined with majestic trees. Inside, you'll find warm hardwood floors, a bright eat-in kitchen with stainless appliances, a family room with a natural fireplace & a formal dining room with a built- in china cabinet. Three stylishly updated baths and a finished lower level with office (or 4th bed) make room for everyone. Relax on the front porch or host your next BBQ on the patio in your private backyard. There is an additional detached 1 car garage perfect for extra storage. The radon mitigation system, and newer furnace, windows, garage door, gutters, and water heater add peace of mind. This one is ready to welcome you home!
Location
State WI
County Waukesha
Zoning res
Rooms
Family Room Main
Basement Block, Full, Partially Finished, Radon Mitigation System
Kitchen Main
Interior
Interior Features Water Softener, Cable/Satellite Available, High Speed Internet, Simulated Wood Floors, Wood Floors
Heating Natural Gas
Cooling Central Air, Forced Air
Equipment Dishwasher, Dryer, Microwave, Oven, Range, Refrigerator, Washer
Exterior
Exterior Feature Brick, Brick/Stone, Wood
Parking Features Opener Included, Attached, 2 Car
Garage Spaces 2.5
Building
Sewer Municipal Water, Private Septic System
Architectural Style Ranch
New Construction N
Schools
Middle Schools Kettle Moraine
School District Kettle Moraine
Read Less
Want to know what your home might be worth? Contact us for a FREE valuation!

Our team is ready to help you sell your home for the highest possible price ASAP
Copyright 2025 WIREX - All Rights Reserved





