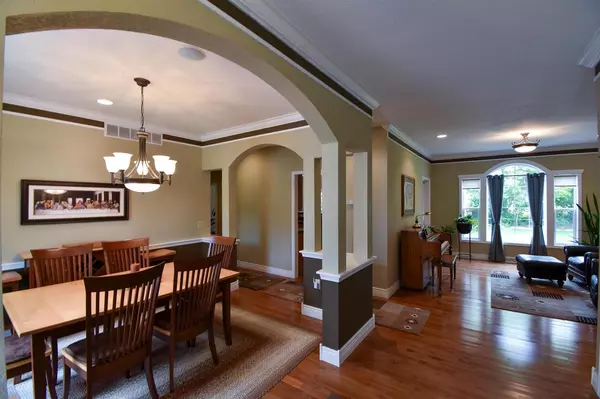Bought with GEM TEAM
$491,000
$469,900
4.5%For more information regarding the value of a property, please contact us for a free consultation.
1825 PRESCOTT DRIVE Stevens Point, WI 54482
4 Beds
4 Baths
3,060 SqFt
Key Details
Sold Price $491,000
Property Type Single Family Home
Sub Type Ranch
Listing Status Sold
Purchase Type For Sale
Square Footage 3,060 sqft
Price per Sqft $160
Municipality STEVENS POINT
MLS Listing ID 22502431
Sold Date 08/12/25
Style Ranch
Bedrooms 4
Full Baths 3
Half Baths 1
Year Built 2004
Annual Tax Amount $7,999
Tax Year 2024
Lot Size 0.420 Acres
Acres 0.42
Property Sub-Type Ranch
Property Description
Pride of ownership is evident throughout this custom-built home in the sought-after Hunter Oaks Subdivision. Join me at the OPEN HOUSE on JUNE 8th from noon to 2pm to see the quality throughout this home for yourself. With over 3000 finished square feet there is room for everyone! From the time you enter through the front door and step onto the Teak Hardwood Floors you will appreciate the quality. This home features 4 bedrooms, 3.5 baths, first floor laundry and so much more. There is a large Great Room with tongue and groove wood ceiling along with a stone gas-log fireplace. This room is open to the kitchen with Maple Cabinetry, Granite Counters and a nice dining area with door to deck.. There is also a formal open dining room with arches, columns, and crown molding for a touch of elegance. Popular California Split floor flan allows for 2 bedrooms and bath on one side and the master bedroom ensuite on the other side of the house for privacy. Covered deck for grilling in the rain as well as a concrete patio that looks out onto the well-maintained yard.,The lower level is another huge living space which includes a large rec room with pool table, a game room, a 4th bedroom and a large full bathroom. Great for entertaining or hosting holiday gatherings. The oversized garage 36X24 is drywalled. You really have to see this home for yourself to truly appreciate it. Call for your personal home tour today!
Location
State WI
County Portage
Zoning Residential
Rooms
Family Room Main
Basement Finished, Full, Radon Mitigation System, Poured Concrete
Kitchen Main
Interior
Interior Features Carpet, Tile Floors, Wood Floors, Ceiling Fan(s), Cathedral/vaulted ceiling, Smoke Detector(s), Cable/Satellite Available, All window coverings, Walk-in closet(s), High Speed Internet
Heating Natural Gas
Cooling Central Air
Equipment Refrigerator, Range/Oven, Dishwasher, Microwave, Disposal, Washer, Dryer
Exterior
Exterior Feature Vinyl, Stone, Aluminum
Parking Features 3 Car, Attached, Opener Included
Garage Spaces 3.0
Roof Type Shingle
Building
Sewer Municipal Sewer, Municipal Water
Architectural Style Ranch
New Construction N
Schools
High Schools Stevens Point
School District Stevens Point
Others
Acceptable Financing Arms Length Sale
Listing Terms Arms Length Sale
Special Listing Condition Arms Length
Read Less
Want to know what your home might be worth? Contact us for a FREE valuation!

Our team is ready to help you sell your home for the highest possible price ASAP
Copyright 2025 WIREX - All Rights Reserved






