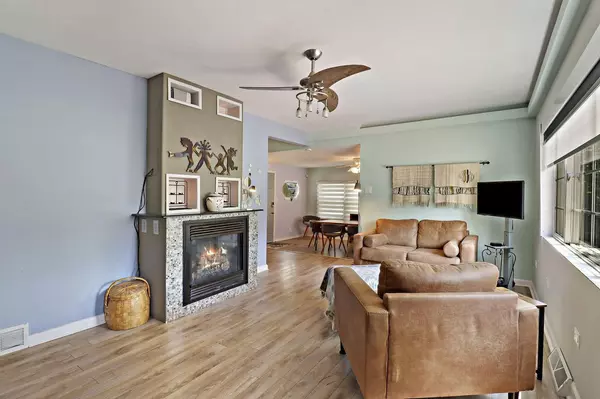Bought with The Lisa Fabiano Group*
$282,600
$274,900
2.8%For more information regarding the value of a property, please contact us for a free consultation.
210 86th PLACE Pleasant Prairie, WI 53158
2 Beds
1 Bath
1,122 SqFt
Key Details
Sold Price $282,600
Property Type Single Family Home
Sub Type Ranch
Listing Status Sold
Purchase Type For Sale
Square Footage 1,122 sqft
Price per Sqft $251
Municipality PLEASANT PRAIRIE
Subdivision Carol Beach Estates
MLS Listing ID 1925249
Sold Date 08/11/25
Style Ranch
Bedrooms 2
Full Baths 1
Year Built 1949
Annual Tax Amount $2,631
Tax Year 2024
Lot Size 10,890 Sqft
Acres 0.25
Property Sub-Type Ranch
Property Description
DO you want to live in desirable Pleasant PrairIe? Well here is your chance! Located in Carol Beach Estates, 2 blocks from Lake Michigan, this charming home includes following updates: NEW FURNACE (2023), NEW CENTRAL AIR, NEW WATER HEATER (2023), NEW WASHER (2023),NEW DRYER(2023)NEW SHADES AND FRONT SCREEN DOOR! Beautiful kitchen with loads of cabinets and countertops, WOLF range, living room with gas fireplace, expansive dining room, spacious bath with ceramic tile, master bedroom with huge walk in closet! Enjoy your 1/4 of an acre lot with 1 car attached garage, shed and doll house in the back! Enjoy the summers walking along Lake Michigan, perfect for IL commuter with just minutes to the state line! YOU MUST SEE THIS HOME! HURRY IT WONT LAST LONG!
Location
State WI
County Kenosha
Zoning SFR
Rooms
Family Room Main
Basement Crawl Space
Kitchen Main
Interior
Interior Features Cable/Satellite Available, Central Vacuum, High Speed Internet, Simulated Wood Floors, Walk-in closet(s), Wood Floors
Heating Natural Gas
Cooling Central Air, Forced Air
Equipment Dishwasher, Dryer, Oven, Range, Refrigerator, Washer
Exterior
Exterior Feature Vinyl
Parking Features Attached, 1 Car
Garage Spaces 1.0
Building
Sewer Municipal Water, Private Septic System
Architectural Style Ranch
New Construction N
Schools
Elementary Schools Southport
Middle Schools Lance
High Schools Tremper
School District Kenosha
Read Less
Want to know what your home might be worth? Contact us for a FREE valuation!

Our team is ready to help you sell your home for the highest possible price ASAP
Copyright 2025 WIREX - All Rights Reserved





