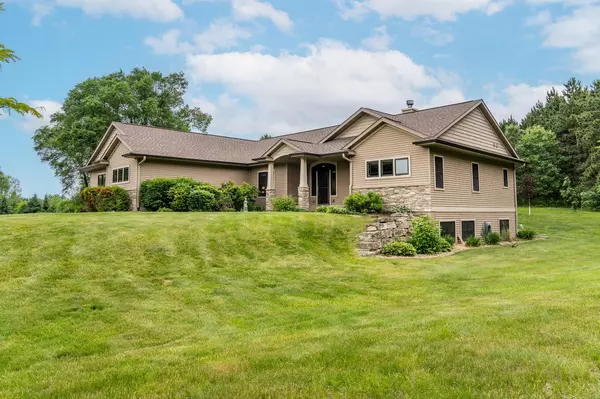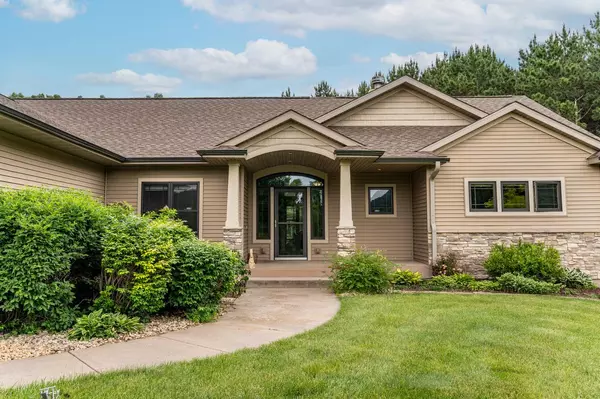Bought with Ben Bockenhauer
$910,000
$945,000
3.7%For more information regarding the value of a property, please contact us for a free consultation.
W7008 County Road T Holmen, WI 54636
3 Beds
2.5 Baths
3,296 SqFt
Key Details
Sold Price $910,000
Property Type Single Family Home
Sub Type Ranch
Listing Status Sold
Purchase Type For Sale
Square Footage 3,296 sqft
Price per Sqft $276
Municipality HOLLAND
MLS Listing ID 1922689
Sold Date 08/07/25
Style Ranch
Bedrooms 3
Full Baths 2
Half Baths 1
Year Built 2008
Annual Tax Amount $8,077
Tax Year 2024
Lot Size 20.360 Acres
Acres 20.36
Property Sub-Type Ranch
Property Description
Luxury, Privacy, and a Rare Opportunity Await - Exceptional 20-Acre Estate Just Minutes from Holmen! Secluded executive home on 20 wooded acres less than 10 min from Holmen & 20 min to Winona. Follow a private tree-lined drive to this beautifully designed home with soaring ceilings, a floor-to-ceiling stone fireplace, & large windows to let the nature in. Chef's kitchen with Wolf double oven, induction cooktop, island, & walk-in pantry. Primary suite offers dual walk-in closets, soaking tub & double vanity. Main floor office, laundry, mudroom, and heated 3.5-car garage with 2 EV chargers. LL includes wet bar, rec room, 2BRs, bath, gym, & storm shelter. Enjoy a screen porch with hot tub, trails, stream, 30x60 pole shed, greenhouse, garden with irrigation, apple/cherry trees & wildlife
Location
State WI
County La Crosse
Zoning Residential
Rooms
Family Room Lower
Basement 8'+ Ceiling, Finished, Full, Full Size Windows, Poured Concrete, Sump Pump
Kitchen Kitchen Island Main
Interior
Interior Features Water Softener, Central Vacuum, High Speed Internet, Hot Tub, Pantry, Simulated Wood Floors, Walk-in closet(s), Wood Floors
Heating Natural Gas, Lp Gas
Cooling Central Air, Forced Air
Equipment Cooktop, Dishwasher, Dryer, Microwave, Other, Oven, Refrigerator, Washer
Exterior
Exterior Feature Stone, Brick/Stone, Vinyl
Parking Features Basement Access, Opener Included, Heated, Attached, 3 Car
Garage Spaces 3.5
Waterfront Description Creek
Building
Lot Description Hobby Farm, Wetland, Wooded
Sewer Well, Private Septic System
Architectural Style Ranch
New Construction N
Schools
Elementary Schools Prairie View
Middle Schools Holmen
High Schools Holmen
School District Holmen
Read Less
Want to know what your home might be worth? Contact us for a FREE valuation!

Our team is ready to help you sell your home for the highest possible price ASAP
Copyright 2025 WIREX - All Rights Reserved





