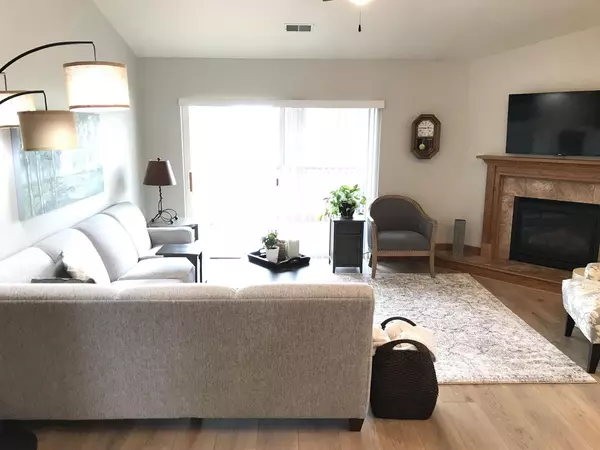Bought with LACERTE TEAM
$265,000
$265,000
For more information regarding the value of a property, please contact us for a free consultation.
5909 RYAN STREET Weston, WI 54476
3 Beds
2 Baths
1,762 SqFt
Key Details
Sold Price $265,000
Property Type Condo
Sub Type Other
Listing Status Sold
Purchase Type For Sale
Square Footage 1,762 sqft
Price per Sqft $150
Municipality WESTON
MLS Listing ID 22502296
Sold Date 08/07/25
Style Other
Bedrooms 3
Full Baths 2
Year Built 2007
Annual Tax Amount $2,831
Tax Year 2024
Property Sub-Type Other
Property Description
Completely updated Weston condo! Spacious open floor plan featuring 3 big, bight bedrooms, 2 large full bathrooms, 2 decks, 2 car attached garage, main/same level laundry, gas fireplace and vaulted ceilings. ALL new within the last 2 years: flooring throughout, countertops and sinks, furnace and central air, appliances - all included, and much more! Nothing to do but move in! 2 large walk-in closets too. No more shoveling, plowing and lawn care. Excellent location close to shopping, schools, highway, Mountain Bay Trail and snowmobile trails. Upper unit - 2nd floor, everything is on this level, even the included washer/dryer with amazing views. HOA fees only $179/mo. Must see!
Location
State WI
County Marathon
Zoning Residential,Other
Rooms
Basement None / Slab, None
Interior
Interior Features Carpet, Vinyl Floors, Tile Floors, Other, Ceiling Fan(s), Cathedral/vaulted ceiling, Smoke Detector(s), Cable/Satellite Available, All window coverings, Walk-in closet(s), High Speed Internet
Heating Natural Gas
Cooling Central Air, Forced Air
Equipment Refrigerator, Range/Oven, Dishwasher, Microwave, Disposal, Washer, Dryer
Exterior
Exterior Feature Vinyl, Stone
Parking Features 2 Car, Attached, Opener Included
Garage Spaces 2.0
Roof Type Shingle
Building
Sewer Municipal Sewer, Municipal Water
Architectural Style Other
New Construction N
Schools
Middle Schools D C Everest
High Schools D C Everest
School District D C Everest
Others
Acceptable Financing Arms Length Sale
Listing Terms Arms Length Sale
Special Listing Condition Arms Length
Read Less
Want to know what your home might be worth? Contact us for a FREE valuation!

Our team is ready to help you sell your home for the highest possible price ASAP
Copyright 2025 WIREX - All Rights Reserved





