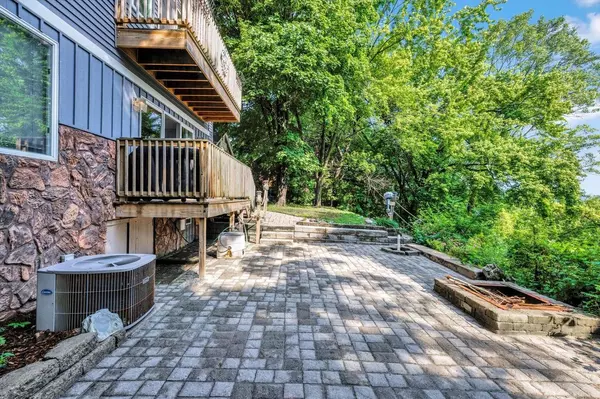Bought with Jeremy J Hausmann
$936,900
$949,900
1.4%For more information regarding the value of a property, please contact us for a free consultation.
1012 N Breens Bay ROAD Summit, WI 53066
3 Beds
2 Baths
2,390 SqFt
Key Details
Sold Price $936,900
Property Type Single Family Home
Sub Type Other
Listing Status Sold
Purchase Type For Sale
Square Footage 2,390 sqft
Price per Sqft $392
Municipality SUMMIT
MLS Listing ID 1923174
Sold Date 08/07/25
Style Other
Bedrooms 3
Full Baths 2
Year Built 1900
Annual Tax Amount $4,493
Tax Year 2024
Lot Size 0.360 Acres
Acres 0.36
Property Sub-Type Other
Property Description
Welcome to Lower Nemahbin Lake, where you have access to Upper Nemahbin, the Bark River and more. Main and upper floors completely remodeled from the studs in 2019. Included are 3 piers, 3 boat lifts and a jet ski lift, all of which can stay in the water year round and are controlled by blue tooth. The 23X21 Garage is heated and powered for a shop. Take in the lake views from the master suite private deck or entertain on the hardscape patio down below. Master closet is 11X10 and features the washer and dryer. Additional entertainment options in the lower level, complete with a bar. Come see why Lower Nemahbin is a premier boating and paddle sport lake. Bonus: You have the option to take guests under the bridge for lunch or dinner at Panga on Upper Nemahbin.
Location
State WI
County Waukesha
Zoning Res
Lake Name Lower Nemahbin
Rooms
Basement Block, Finished, Full
Kitchen Main
Interior
Interior Features Water Softener, Cable/Satellite Available, High Speed Internet
Heating Natural Gas
Cooling Central Air, Forced Air
Equipment Dishwasher, Dryer, Oven, Range, Refrigerator, Washer
Exterior
Exterior Feature Stone, Brick/Stone, Vinyl, Wood
Parking Features Opener Included, Heated, Detached, 2 Car
Garage Spaces 2.5
Waterfront Description Waterfrontage on Lot,Channel,Lake,51-100 feet,View of Water
Building
Sewer Municipal Sewer, Well
Architectural Style Other
New Construction N
Schools
Middle Schools Kettle Moraine
School District Kettle Moraine
Others
Special Listing Condition Arms Length
Read Less
Want to know what your home might be worth? Contact us for a FREE valuation!

Our team is ready to help you sell your home for the highest possible price ASAP
Copyright 2025 WIREX - All Rights Reserved






