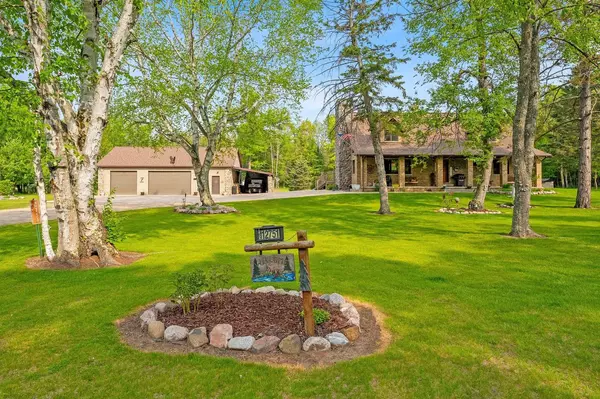Bought with MetroMLS NON
$540,000
$525,000
2.9%For more information regarding the value of a property, please contact us for a free consultation.
N12751 Wolfe LANE Silver Cliff, WI 54104
4 Beds
3 Baths
2,944 SqFt
Key Details
Sold Price $540,000
Property Type Single Family Home
Sub Type Prairie/Craftsman
Listing Status Sold
Purchase Type For Sale
Square Footage 2,944 sqft
Price per Sqft $183
Municipality SILVER CLIFF
MLS Listing ID 1920142
Sold Date 08/07/25
Style Prairie/Craftsman
Bedrooms 4
Full Baths 3
Year Built 2001
Annual Tax Amount $2,731
Tax Year 2024
Lot Size 8.590 Acres
Acres 8.59
Property Sub-Type Prairie/Craftsman
Property Description
**FAMILY RETREAT - 4BR/3BA ON 8+ ACRES WITH CREEK & POND**Beautiful family home on 8+ private acres featuring creek frontage and pond. Spacious 4-bedroom, 3-bathroom residence offers comfortable living with large 3-car garage including workshop and office space perfect for hobbies or remote work. Private pond provides safe recreation for children while creek frontage offers fishing and exploration opportunities. Property backs to 1,300 acres of public land extending outdoor adventures with hiking and nature study. Peaceful Athelstane location combines rural privacy with modern amenities. Excellent for families seeking recreational property with room for gardens, play areas, and outdoor activities. Move-in ready condition throughout this exceptional northwoods retreat.
Location
State WI
County Marinette
Zoning RES
Lake Name Brandywine Creek
Rooms
Family Room Lower
Basement Full, Other-See Remarks, Partially Finished, Walk Out/Outer Door, Exposed
Kitchen Main
Interior
Interior Features Simulated Wood Floors, Walk-in closet(s), Wood Floors
Heating Lp Gas, Wood/Coal
Cooling Forced Air, Radiant/Hot Water
Equipment Dishwasher, Range, Refrigerator
Exterior
Exterior Feature Brick, Brick/Stone, Aluminum Trim, Stone, Vinyl
Parking Features Basement Access, Opener Included, Heated, Detached, 3 Car
Garage Spaces 3.0
Waterfront Description Waterfrontage on Lot,Creek,Pond,View of Water
Building
Lot Description Trailer/RV Parking Allowd, Wooded
Sewer Well, Private Septic System
Architectural Style Prairie/Craftsman
New Construction N
Schools
Elementary Schools Wausaukee
Middle Schools Wausaukee
High Schools Wausaukee
School District Wausaukee
Read Less
Want to know what your home might be worth? Contact us for a FREE valuation!

Our team is ready to help you sell your home for the highest possible price ASAP
Copyright 2025 WIREX - All Rights Reserved





