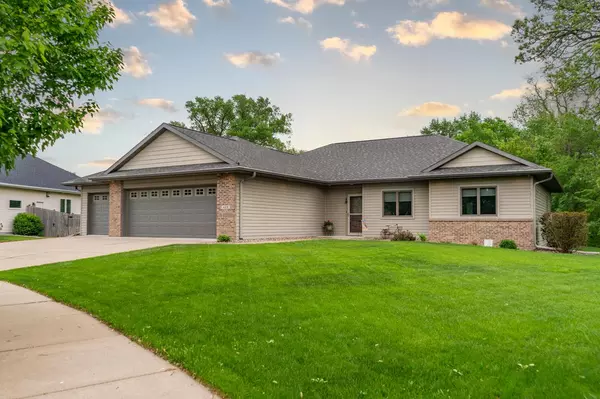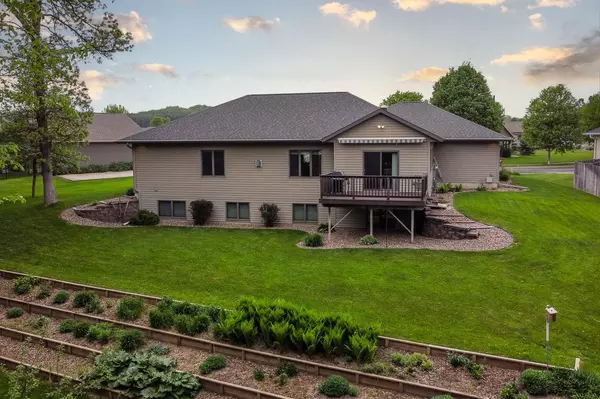Bought with Jillian Hugo
$517,500
$525,000
1.4%For more information regarding the value of a property, please contact us for a free consultation.
426 Russell DRIVE S Holmen, WI 54636
4 Beds
3.5 Baths
3,245 SqFt
Key Details
Sold Price $517,500
Property Type Single Family Home
Sub Type Ranch
Listing Status Sold
Purchase Type For Sale
Square Footage 3,245 sqft
Price per Sqft $159
Municipality HOLMEN
Subdivision Lee Estates
MLS Listing ID 1922915
Sold Date 08/06/25
Style Ranch
Bedrooms 4
Full Baths 3
Half Baths 1
Year Built 2007
Annual Tax Amount $5,885
Tax Year 2024
Lot Size 0.410 Acres
Acres 0.41
Property Sub-Type Ranch
Property Description
Custom built home on a premium lot with no backyard neighbors, backing to Halfway Creek and serene wooded land. Zero-step entry, 4 beds including primary suite with large walk-in closet. Vaulted ceiling in living room with corner gas fireplace, 9-ft ceilings throughout, and U-shaped kitchen with peninsula and ceramic tile into dining area. Patio doors lead to maintenance-free deck with gas line for grill. Geothermal HVAC, in-floor heat in lower level and 3rd garage bay shop. Finished 2-car garage with epoxy floor and basement access. Lower level features daylight windows, family room, 4th bed with walk-in, 3rd bath, storage. Central vac, irrigation, quiet street near park, walk to schools.
Location
State WI
County La Crosse
Zoning Residential
Rooms
Basement 8'+ Ceiling, Finished, Full, Full Size Windows, Poured Concrete
Kitchen Main
Interior
Interior Features Water Softener, Cable/Satellite Available, Central Vacuum, High Speed Internet, Cathedral/vaulted ceiling, Walk-in closet(s)
Heating Electric
Cooling Central Air, Forced Air, In-floor, Radiant, Geothermal
Equipment Cooktop, Dishwasher, Dryer, Microwave, Oven, Refrigerator, Washer
Exterior
Exterior Feature Stone, Brick/Stone, Vinyl
Parking Features Basement Access, Opener Included, Heated, Attached, 3 Car
Garage Spaces 3.0
Building
Lot Description Sidewalks, Wooded
Sewer Municipal Sewer, Municipal Water
Architectural Style Ranch
New Construction N
Schools
Elementary Schools Evergreen
Middle Schools Holmen
High Schools Holmen
School District Holmen
Others
Special Listing Condition Arms Length
Read Less
Want to know what your home might be worth? Contact us for a FREE valuation!

Our team is ready to help you sell your home for the highest possible price ASAP
Copyright 2025 WIREX - All Rights Reserved





