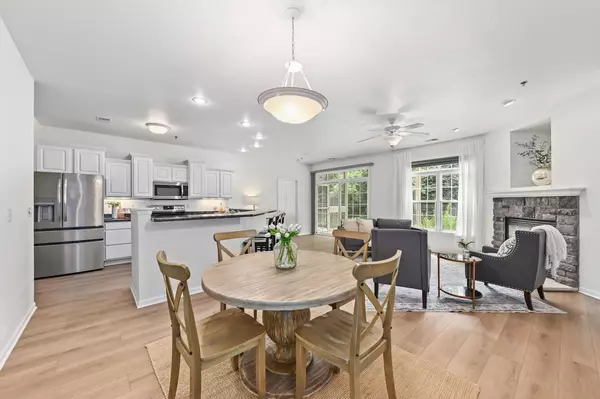Bought with The Hupke Team*
$305,000
$309,900
1.6%For more information regarding the value of a property, please contact us for a free consultation.
9209 S 54th STREET Franklin, WI 53132
2 Beds
2 Baths
1,332 SqFt
Key Details
Sold Price $305,000
Property Type Condo
Listing Status Sold
Purchase Type For Sale
Square Footage 1,332 sqft
Price per Sqft $228
Municipality FRANKLIN
MLS Listing ID 1925513
Sold Date 08/06/25
Bedrooms 2
Full Baths 2
Condo Fees $455/mo
Year Built 2003
Annual Tax Amount $4,574
Tax Year 2024
Property Description
Autumn Ridge condo is ready for its new owner! Conveniently located, well-appointed, and spacious, this two bedroom, two bathroom unit features an open-concept layout with soaring ceilings, abundant natural light, and a neutral palette. New LVP flooring flows through the living, dining, and kitchen areas, centered around a cozy gas fireplace and private patio. The kitchen boasts stainless steel appliances, white cabinetry, and a large breakfast bar. Soaring ceilings showcase amazing natural light and offer a bright and airy feel throughout the space. Both bedrooms have new carpet, and the primary includes an en suite bath and great closet space. Fresh paint throughout, attached garage, and easy first-floor access complete the package. This is the condo you've been waiting for, call today!
Location
State WI
County Milwaukee
Zoning RES
Rooms
Basement None / Slab
Kitchen Main
Interior
Interior Features Cable/Satellite Available, In-Unit Laundry, Walk-in closet(s), Wood or Sim.Wood Floors
Heating Natural Gas
Cooling Central Air, Forced Air
Equipment Dishwasher, Dryer, Microwave, Oven, Range, Refrigerator, Washer
Exterior
Exterior Feature Aluminum, Aluminum/Steel, Brick, Brick/Stone
Parking Features Attached, 2 Car
Garage Spaces 2.0
Building
Sewer Municipal Sewer, Municipal Water
New Construction N
Schools
Middle Schools Forest Park
High Schools Franklin
School District Franklin Public
Others
Special Listing Condition Arms Length
Pets Allowed Y
Read Less
Want to know what your home might be worth? Contact us for a FREE valuation!

Our team is ready to help you sell your home for the highest possible price ASAP
Copyright 2025 WIREX - All Rights Reserved






