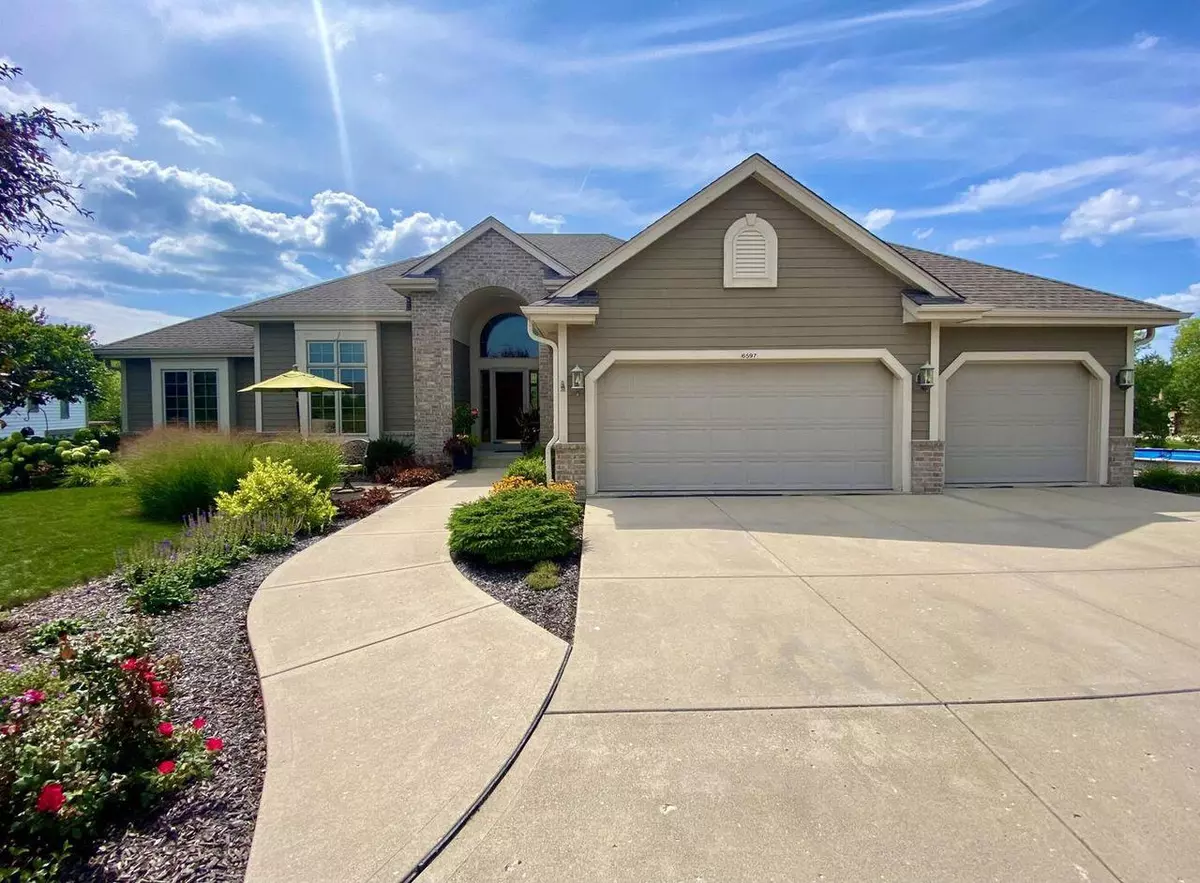Bought with Manale R Hamdan
$611,000
$609,900
0.2%For more information regarding the value of a property, please contact us for a free consultation.
6597 S 50th STREET Franklin, WI 53132
3 Beds
2 Baths
1,992 SqFt
Key Details
Sold Price $611,000
Property Type Single Family Home
Sub Type Contemporary,Ranch
Listing Status Sold
Purchase Type For Sale
Square Footage 1,992 sqft
Price per Sqft $306
Municipality FRANKLIN
MLS Listing ID 1925788
Sold Date 08/04/25
Style Contemporary,Ranch
Bedrooms 3
Full Baths 2
Year Built 2007
Annual Tax Amount $9,000
Tax Year 2024
Lot Size 0.430 Acres
Acres 0.43
Property Sub-Type Contemporary,Ranch
Property Description
Exceptional! Welcome to this immaculate, move-in ready 3BD 2BA home located in one of Franklin's most desirable neighborhoods! Every inch of this home has been thoughtfully updated with modern finishes & quality craftsmanship-offering the perfect blend of style, comfort, & functionality. Step inside to a bright and open living space featuring New engineered HWFs & large windows that flood the home with natural light.The sun filled eat-in kitchen is a chef's dream boasting New SS appliances, a pot filler, custom cabs an island offering a plethora of storage and so much more!Enjoy the most functional layout, an outdoor oasis, lush and perfectly manicured landscaping, Expansive LL offers 9'+ ceiling, 2 egress windows, plumbed for bath & more. See over $35K in Seller upgrades under documents!
Location
State WI
County Milwaukee
Zoning RES
Rooms
Basement 8'+ Ceiling, Full, Full Size Windows, Poured Concrete, Sump Pump
Kitchen Kitchen Island Main
Interior
Interior Features Cable/Satellite Available, Pantry, Simulated Wood Floors, Cathedral/vaulted ceiling, Walk-in closet(s), Wood Floors
Heating Natural Gas
Cooling Central Air, Forced Air, Zoned Heating
Equipment Cooktop, Dishwasher, Disposal, Dryer, Microwave, Oven, Refrigerator, Washer
Exterior
Exterior Feature Stone, Brick/Stone, Vinyl
Parking Features Opener Included, Attached, 3 Car
Garage Spaces 3.0
Waterfront Description Pond
Building
Sewer Municipal Sewer, Municipal Water
Architectural Style Contemporary, Ranch
New Construction N
Schools
Middle Schools Forest Park
High Schools Franklin
School District Franklin Public
Read Less
Want to know what your home might be worth? Contact us for a FREE valuation!

Our team is ready to help you sell your home for the highest possible price ASAP
Copyright 2025 WIREX - All Rights Reserved






