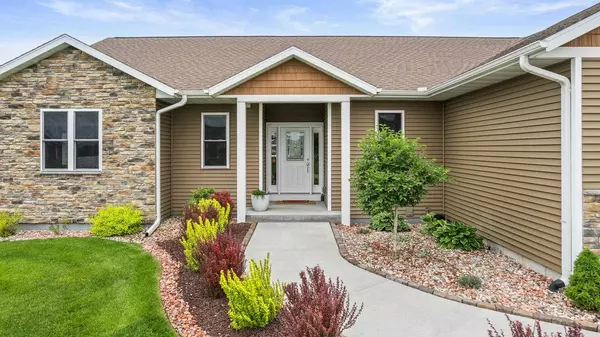Bought with ELITE REALTY TEAM - TODD REILLY & TIFFANY BROECKER
$540,000
$539,900
For more information regarding the value of a property, please contact us for a free consultation.
3830 AUGUSTA COURT Plover, WI 54467
5 Beds
3 Baths
2,938 SqFt
Key Details
Sold Price $540,000
Property Type Single Family Home
Sub Type Ranch
Listing Status Sold
Purchase Type For Sale
Square Footage 2,938 sqft
Price per Sqft $183
Municipality PLOVER
Subdivision Wood Pointe
MLS Listing ID 22502640
Sold Date 08/01/25
Style Ranch
Bedrooms 5
Full Baths 3
Year Built 2019
Annual Tax Amount $7,122
Tax Year 2024
Lot Size 0.470 Acres
Acres 0.47
Property Sub-Type Ranch
Property Description
Experience the perfect blend of refined design and everyday comfort in this exceptional 5-bedroom, 3-bath ranch home, thoughtfully crafted with high-end finishes and executive-level detail throughout. Set in a quiet cul-de-sac, this home offers a peaceful setting with professional landscaping and enhanced privacy. Step inside to discover an open-concept California split layout, highlighted by rich maple woodwork, luxury vinyl plank flooring, and tasteful tile accents. The heart of the home?the stunning kitchen?features custom maple cabinetry topped with quartz countertops, a stainless steel appliance package and a spacious dinette with access to a partially covered composite deck, perfect for entertaining or relaxing outdoors. The living room offers warmth and style with a floor-to-ceiling stacked stone fireplace, tray ceiling with ambient lighting, and beautiful maple trim. The elegant primary suite includes a spa-inspired bath with a custom tile shower, soaking tub, dual sinks, and a generous walk-in closet.,Downstairs, the finished lower level offers even more living space with a large family room, dry bar, wine fridge, two additional bedrooms, and a full bath?ideal for guests or multigenerational living. Functional details abound, including a dedicated laundry room and separate drop zone with maple cabinetry, built-in shelving, folding bench, and practical storage solutions. Outside, enjoy the fenced backyard, programmable irrigation system (fed by a private well), and lush landscaping from your composite deck. The fully finished 3-car garage offers ample space and storage, completing the balance of luxury and functionality in this impeccable home. Schedule your private tour today and see for yourself what makes this home truly extraordinary.
Location
State WI
County Portage
Zoning Residential
Rooms
Family Room Lower
Basement Partially Finished, Radon Mitigation System, Poured Concrete
Kitchen Main
Interior
Interior Features Carpet, Tile Floors, Ceiling Fan(s), Smoke Detector(s), Cable/Satellite Available, Walk-in closet(s), High Speed Internet
Heating Natural Gas
Cooling Central Air, Forced Air
Equipment Refrigerator, Range/Oven, Dishwasher, Microwave, Disposal
Exterior
Exterior Feature Vinyl, Stone, Fiber Cement
Parking Features 3 Car, Attached, Opener Included
Garage Spaces 3.0
Roof Type Shingle
Building
Sewer Municipal Sewer, Municipal Water
Architectural Style Ranch
New Construction N
Schools
Elementary Schools Plover-Whiting
Middle Schools Ben Franklin
High Schools Stevens Point
School District Stevens Point
Others
Acceptable Financing Arms Length Sale
Listing Terms Arms Length Sale
Special Listing Condition Arms Length
Read Less
Want to know what your home might be worth? Contact us for a FREE valuation!

Our team is ready to help you sell your home for the highest possible price ASAP
Copyright 2025 WIREX - All Rights Reserved





