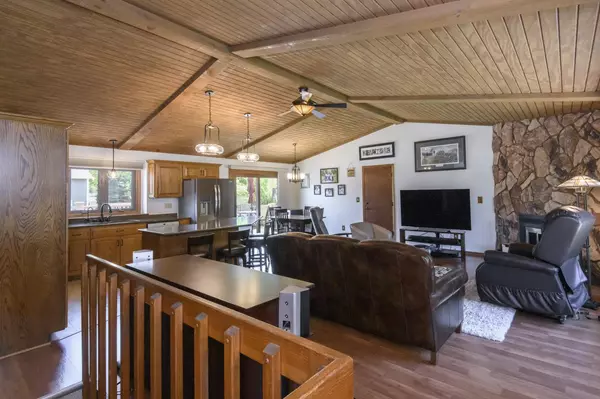Bought with Kristel S Sikora
$460,000
$415,000
10.8%For more information regarding the value of a property, please contact us for a free consultation.
2901 W Hilltop LANE Franklin, WI 53132
3 Beds
2 Baths
2,126 SqFt
Key Details
Sold Price $460,000
Property Type Single Family Home
Sub Type Ranch
Listing Status Sold
Purchase Type For Sale
Square Footage 2,126 sqft
Price per Sqft $216
Municipality FRANKLIN
Subdivision Southwood East
MLS Listing ID 1924707
Sold Date 07/30/25
Style Ranch
Bedrooms 3
Full Baths 2
Year Built 1983
Annual Tax Amount $4,987
Tax Year 2024
Lot Size 0.300 Acres
Acres 0.3
Property Sub-Type Ranch
Property Description
Move-in ready with style & comfort throughout offering vaulted ceilings in main living areas. Refaced Kitchen cabinets, Quartz countertops, updated appliances & a large center island overlook a bright living space with a Floor to ceiling stone fireplace focal point & remote-controlled blinds. A modern Full Bath features a skylight, Kohler fixtures, heated floors, and a walk-in shower. Primary Bedroom has attached bath w/ shower stall; 2 Bedrooms include ceiling fans. An open staircase leads to the finished lower-level w/ insulated ceiling, spacious Rec Room, new water heater, RO System & April Aire UV furnace filter. Outside, enjoy summer fun in the 24-ft above-ground pool (2025 filter/motor), Composite Deck, newer leaf filtration system & epoxy-coated garage floor (2024).
Location
State WI
County Milwaukee
Zoning Res
Rooms
Basement Block, Full, Sump Pump
Kitchen Main
Interior
Interior Features Water Softener, Cable/Satellite Available, Simulated Wood Floors, Skylight(s), Cathedral/vaulted ceiling
Heating Natural Gas
Cooling Central Air, Forced Air
Equipment Dishwasher, Dryer, Microwave, Oven, Range, Refrigerator, Washer
Exterior
Exterior Feature Vinyl
Parking Features Opener Included, Attached, 2 Car
Garage Spaces 2.0
Building
Sewer Municipal Sewer, Municipal Water
Architectural Style Ranch
New Construction N
Schools
Middle Schools Forest Park
High Schools Franklin
School District Franklin Public
Read Less
Want to know what your home might be worth? Contact us for a FREE valuation!

Our team is ready to help you sell your home for the highest possible price ASAP
Copyright 2025 WIREX - All Rights Reserved






