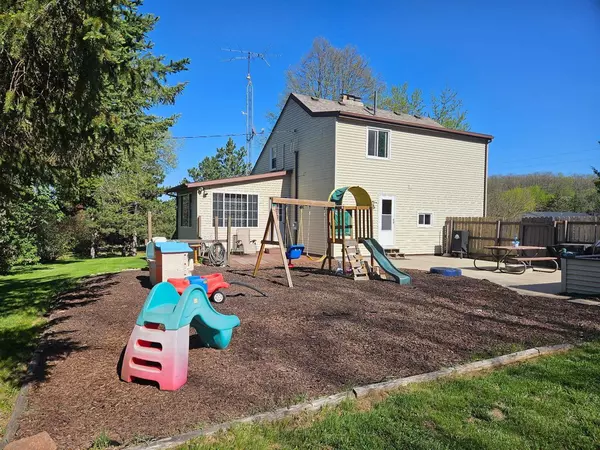Bought with Michael Paumen
$354,000
$355,000
0.3%For more information regarding the value of a property, please contact us for a free consultation.
N5665 Dunning Road Pardeeville, WI 53954
3 Beds
2 Baths
2,128 SqFt
Key Details
Sold Price $354,000
Property Type Single Family Home
Sub Type Contemporary
Listing Status Sold
Purchase Type For Sale
Square Footage 2,128 sqft
Price per Sqft $166
Municipality PACIFIC
MLS Listing ID 1996949
Sold Date 07/30/25
Style Contemporary
Bedrooms 3
Full Baths 2
Year Built 1975
Annual Tax Amount $2,951
Tax Year 2024
Lot Size 3.050 Acres
Acres 3.05
Property Sub-Type Contemporary
Property Description
2,128 sq. ft. 2 Story Country Home on 3.05 Acres. Plenty of room to spread out. Open concept, vaulted ceiling, wood floors & 2 fireplaces. Kitchen has breakfast bar & includes appliances. Large dining area. Living Rm has fireplace. 1st Floor Bedroom & Bath. Enjoy the Sunroom and keep an eye out for deer, turkeys & wild birds. 3 Bedrooms. 2 Baths. Upper level features big primary bedroom, full bath & another bdrm. Walkout LL rec room has fireplace, bar area, den/office, laundry/mechanical rm. Detached 2 Car Garage & extra storage. Garden Shed. You'll love the partially wooded lot and mature trees. Deck. Patio ideal for cookouts. Relax & gather around the firepit. Natural Gas Boiler Heat. Split ductless a/c & heat system(2020). Low-tax Pacific Township. UHP Ultimate Home Warranty Included.
Location
State WI
County Columbia
Zoning Res
Rooms
Family Room Lower
Basement Full, Walk Out/Outer Door, Finished, Poured Concrete
Kitchen Breakfast Bar Main
Interior
Interior Features Wood or Sim.Wood Floors, Walk-in closet(s), Cathedral/vaulted ceiling
Heating Natural Gas
Cooling Radiant, Wall A/C
Equipment Range/Oven, Refrigerator, Dishwasher, Microwave, Washer, Dryer
Exterior
Exterior Feature Vinyl
Parking Features 2 Car, Detached, Opener Included
Garage Spaces 2.0
Building
Lot Description Wooded
Sewer Well, Private Septic System
Architectural Style Contemporary
New Construction N
Schools
Elementary Schools Call School District
Middle Schools Wayne Bartels, Wayne Bartels
High Schools Portage
School District Portage
Others
Special Listing Condition Arms Length
Read Less
Want to know what your home might be worth? Contact us for a FREE valuation!

Our team is ready to help you sell your home for the highest possible price ASAP
Copyright 2025 WIREX - All Rights Reserved






