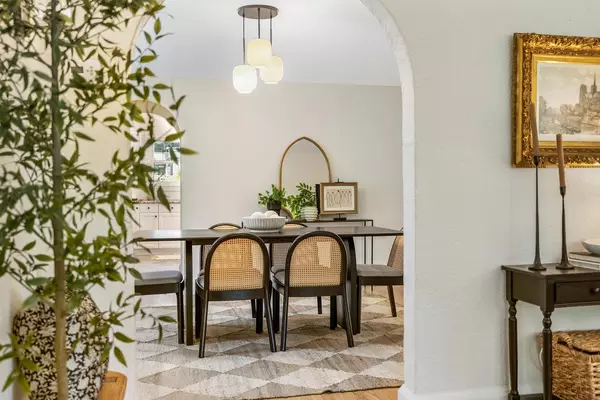Bought with Falk Ruvin Gallagher Team*
$710,000
$709,000
0.1%For more information regarding the value of a property, please contact us for a free consultation.
820 E Lake Forest AVENUE Whitefish Bay, WI 53217
3 Beds
2 Baths
2,577 SqFt
Key Details
Sold Price $710,000
Property Type Single Family Home
Sub Type Tudor/Provincial
Listing Status Sold
Purchase Type For Sale
Square Footage 2,577 sqft
Price per Sqft $275
Municipality WHITEFISH BAY
MLS Listing ID 1925594
Sold Date 07/13/25
Style Tudor/Provincial
Bedrooms 3
Full Baths 2
Year Built 1924
Annual Tax Amount $8,432
Tax Year 2024
Lot Size 5,227 Sqft
Acres 0.12
Property Sub-Type Tudor/Provincial
Property Description
Stunning Tudor on sought after street in the heart of Whitefish Bay! From the moment you enter, you are greeted with stunning woodwork, beamed ceilings, a natural stone fireplace and an exposed iron staircase. The kitchen is complete with granite counters, maple cabinets, heated ceramic tile floors and stainless steel appliances. Upstairs you will find three spacious bedrooms complete with hardwood floors throughout. One full bathroom upstairs and another on the main level makes for easy living. Enjoy all Whitefish Bay has to offer with walking distance to top rated schools, amazing parks, shopping on Silver Spring and beautiful Lake Michigan.
Location
State WI
County Milwaukee
Zoning Residential
Rooms
Basement Block, Partial, Partially Finished
Kitchen Main
Interior
Interior Features Cable/Satellite Available, High Speed Internet, Walk-in closet(s), Wood Floors
Heating Natural Gas
Cooling Central Air, Radiant/Hot Water
Equipment Dishwasher, Dryer, Microwave, Oven, Range, Refrigerator, Washer
Exterior
Exterior Feature Brick, Brick/Stone, Wood
Parking Features Opener Included, Detached, 2 Car
Garage Spaces 2.5
Building
Lot Description Sidewalks
Sewer Municipal Sewer, Municipal Water
Architectural Style Tudor/Provincial
New Construction N
Schools
Elementary Schools Richards
Middle Schools Whitefish Bay
High Schools Whitefish Bay
School District Whitefish Bay
Read Less
Want to know what your home might be worth? Contact us for a FREE valuation!

Our team is ready to help you sell your home for the highest possible price ASAP
Copyright 2025 WIREX - All Rights Reserved






