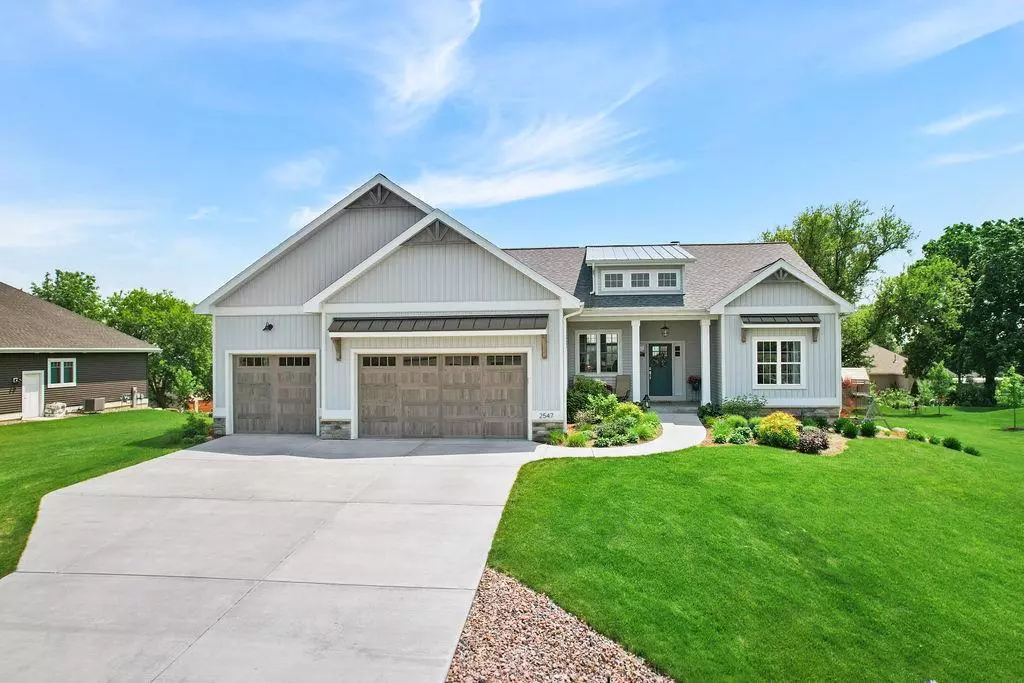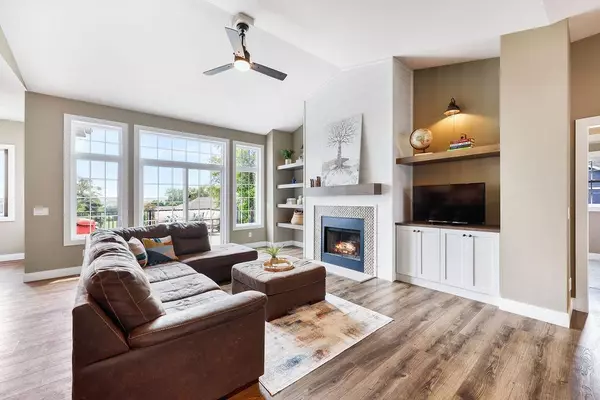Bought with Sara White
$715,000
$649,900
10.0%For more information regarding the value of a property, please contact us for a free consultation.
2547 Bass Road Cottage Grove, WI 53527
4 Beds
2.5 Baths
2,200 SqFt
Key Details
Sold Price $715,000
Property Type Single Family Home
Sub Type Ranch
Listing Status Sold
Purchase Type For Sale
Square Footage 2,200 sqft
Price per Sqft $325
Municipality COTTAGE GROVE
Subdivision Vineys Addn To Skyhigh
MLS Listing ID 1998722
Sold Date 07/29/25
Style Ranch
Bedrooms 4
Full Baths 2
Half Baths 1
HOA Fees $4/ann
Year Built 2020
Annual Tax Amount $8,454
Tax Year 2024
Lot Size 0.530 Acres
Acres 0.53
Property Sub-Type Ranch
Property Description
Showings 6/13. IT IS CHIC, CONFIDENT & KNOWS YOU ARE CHECKING IT OUT! Fabulous 4 BR, 2.5 bath Ranch w/open concept living rm that boasts 12 ft vaulted ceilings, impressive WB fireplace, built-ins & gleaming LVT flrs, luxury chef?s kitchen w/SS appliances, awesome white cabinets w/glass upper show off cabinets, granite countertops, HUGE island with sink, great pantry - so nice! Dining rm w/South-facing bay window for your plants! Primary Suite with 12 ft vaulted ceilings, private bath w/double sink, tile walk-in shower & big WIC. Great mud room w/lockers. Walk out LL w/4th bdrm/flex rm & tons of space to finish just how you want it! Huge composite deck overlooks professionally landscaped yard. Panoramic views of the rolling farmland, incredible sunrises & starry skies! Serenity awaits you!
Location
State WI
County Dane
Zoning Res
Rooms
Basement Full, Exposed, Full Size Windows, Walk Out/Outer Door, Partially Finished, 8'+ Ceiling, Poured Concrete
Kitchen Breakfast Bar, Pantry, Kitchen Island Main
Interior
Interior Features Wood or Sim.Wood Floors, Walk-in closet(s), Great Room, Cathedral/vaulted ceiling, Water Softener, Central Vacuum
Heating Natural Gas, Electric
Cooling Forced Air, Central Air
Equipment Range/Oven, Refrigerator, Dishwasher, Disposal, Washer, Dryer
Exterior
Exterior Feature Vinyl, Stone
Parking Features 3 Car, Attached, Opener Included
Garage Spaces 3.0
Building
Sewer Well, Private Septic System
Architectural Style Ranch
New Construction N
Schools
Elementary Schools Call School District
High Schools Monona Grove
School District Monona Grove
Others
Special Listing Condition Arms Length
Read Less
Want to know what your home might be worth? Contact us for a FREE valuation!

Our team is ready to help you sell your home for the highest possible price ASAP
Copyright 2025 WIREX - All Rights Reserved






