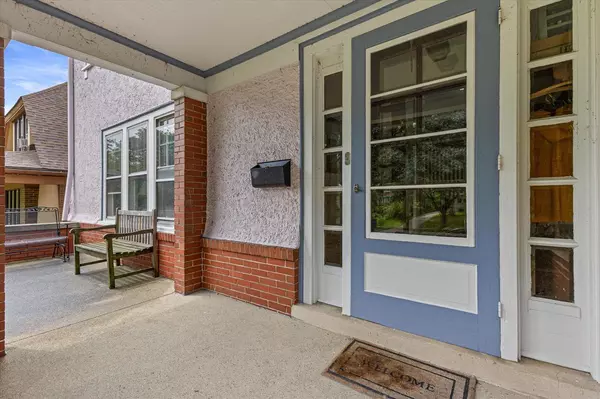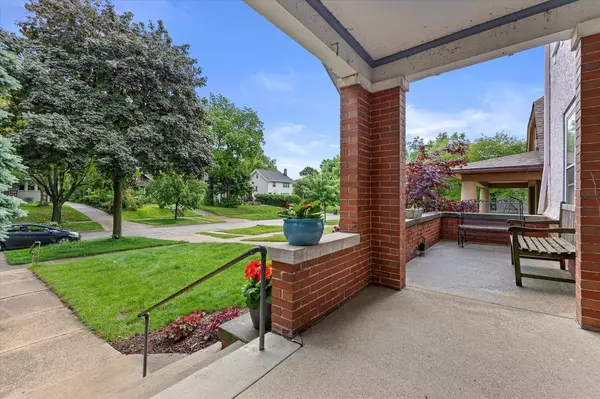Bought with Betsy A Shock
$505,000
$529,900
4.7%For more information regarding the value of a property, please contact us for a free consultation.
4069 N Prospect AVENUE Shorewood, WI 53211
4 Beds
1.5 Baths
2,238 SqFt
Key Details
Sold Price $505,000
Property Type Single Family Home
Sub Type Tudor/Provincial
Listing Status Sold
Purchase Type For Sale
Square Footage 2,238 sqft
Price per Sqft $225
Municipality SHOREWOOD
MLS Listing ID 1923153
Sold Date 07/25/25
Style Tudor/Provincial
Bedrooms 4
Full Baths 1
Half Baths 1
Year Built 1917
Annual Tax Amount $9,950
Tax Year 2024
Lot Size 5,227 Sqft
Acres 0.12
Property Sub-Type Tudor/Provincial
Property Description
Charming 4-bedroom, 1.5-bath Shorewood Tudor blending timeless character with modern comfort. This classic home features rich hardwood floors, exposed dark woodwork throughout and Dining Room Bankers Panelling. French doors to the sunroom, leaded windows, abundant moldings throughout. Sunrooms both on the main floor and the second floor offer peaceful retreats for morning coffee or afternoon reading. The spacious living and dining rooms are perfect for gatherings, while the updated kitchen balances function and charm. Upstairs, generous bedrooms provide flexible space for work or rest. Outside, a lush perennial garden surrounds the patio, creating a private oasis of color and tranquility. The Natural Wood Burning Fireplace has a rebuilt chimney. A rare gem in a sought-after neighborhoo
Location
State WI
County Milwaukee
Zoning Res
Rooms
Basement Block, Full
Kitchen Main
Interior
Interior Features Cable/Satellite Available, Expandable Attic, High Speed Internet, Pantry
Heating Natural Gas
Cooling Radiant/Hot Water
Equipment Dishwasher, Disposal, Dryer, Oven, Range, Refrigerator, Washer
Exterior
Exterior Feature Brick, Brick/Stone, Stucco/Slate, (C) Stucco
Parking Features Opener Included, Detached, 2 Car
Garage Spaces 2.0
Building
Lot Description Sidewalks
Sewer Municipal Sewer, Municipal Water
Architectural Style Tudor/Provincial
New Construction N
Schools
Middle Schools Shorewood
High Schools Shorewood
School District Shorewood
Read Less
Want to know what your home might be worth? Contact us for a FREE valuation!

Our team is ready to help you sell your home for the highest possible price ASAP
Copyright 2025 WIREX - All Rights Reserved






