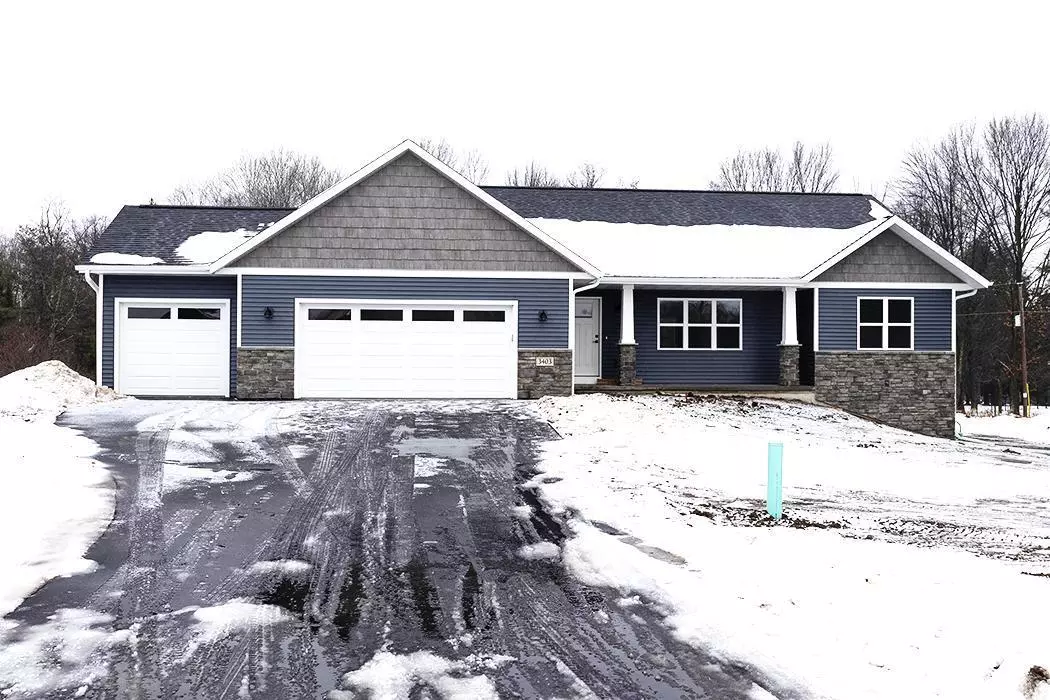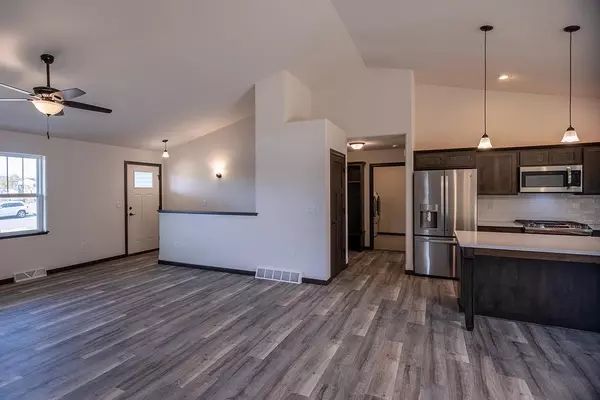Bought with URBAN EDGE REAL ESTATE GROUP
$473,220
$473,220
For more information regarding the value of a property, please contact us for a free consultation.
8315 MAPLEFIELD WAY Weston, WI 54476
4 Beds
3 Baths
2,663 SqFt
Key Details
Sold Price $473,220
Property Type Single Family Home
Sub Type Ranch
Listing Status Sold
Purchase Type For Sale
Square Footage 2,663 sqft
Price per Sqft $177
Municipality WESTON
MLS Listing ID 22405323
Sold Date 07/25/25
Style Ranch
Bedrooms 4
Full Baths 3
Year Built 2025
Lot Size 0.710 Acres
Acres 0.71
Property Sub-Type Ranch
Property Description
Welcome home to the Orchid G1 floor plan, part of Denyon's Executive Series. This 4-bed, 3-bath, 2,312 sq. ft. home features a stunning stone-faced column porch, an open concept living room that connects with the dining area and kitchen. The kitchen has custom cabinetry, oversized center Granite island, and a step-in pantry. The main level is completed by an owner's suite with a large private bathroom, step-in shower and a walk-in closet, a mud/laundry room near the garage entrance, two more bedrooms, and a main full bathroom. The lower level includes a finished family room, third bathroom and fourth bedroom. This model comes complete with seamless gutters and a blacktop driveway.
Location
State WI
County Marathon
Zoning Residential
Rooms
Family Room Lower
Basement Partially Finished, Poured Concrete
Kitchen Main
Interior
Interior Features Carpet, Tile Floors, Smoke Detector(s), Cable/Satellite Available, Walk-in closet(s), High Speed Internet
Heating Natural Gas
Cooling Forced Air
Exterior
Exterior Feature Vinyl
Parking Features 3 Car, Attached, Opener Included
Garage Spaces 3.0
Roof Type Shingle
Building
Sewer Municipal Sewer, Municipal Water
Architectural Style Ranch
New Construction Y
Schools
Middle Schools D C Everest
High Schools D C Everest
School District D C Everest
Others
Acceptable Financing Arms Length Sale
Listing Terms Arms Length Sale
Special Listing Condition Arms Length
Read Less
Want to know what your home might be worth? Contact us for a FREE valuation!

Our team is ready to help you sell your home for the highest possible price ASAP
Copyright 2025 WIREX - All Rights Reserved






