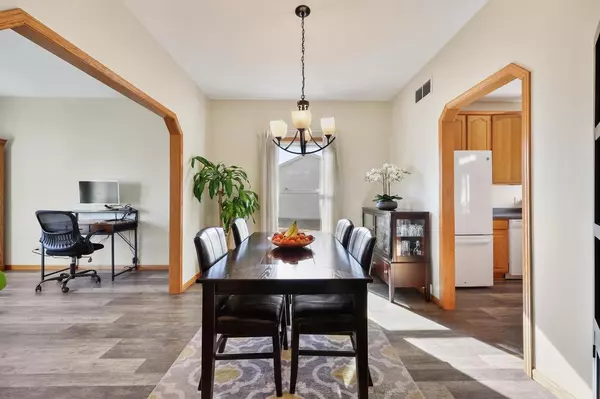Bought with Home Team4u
$455,000
$450,000
1.1%For more information regarding the value of a property, please contact us for a free consultation.
1098 Tara Drive Sun Prairie, WI 53590
4 Beds
2.5 Baths
2,249 SqFt
Key Details
Sold Price $455,000
Property Type Single Family Home
Sub Type Colonial
Listing Status Sold
Purchase Type For Sale
Square Footage 2,249 sqft
Price per Sqft $202
Municipality SUN PRAIRIE
Subdivision Hickory Grove Estates - 2Nd Add.
MLS Listing ID 1994015
Sold Date 07/23/25
Style Colonial
Bedrooms 4
Full Baths 2
Half Baths 1
Year Built 2002
Annual Tax Amount $6,917
Tax Year 2024
Lot Size 0.280 Acres
Acres 0.28
Property Sub-Type Colonial
Property Description
Comfort & convenience in this beautifully updated 4-bdrm home! Thoughtfully improved with newer appliances, brand new furnace, and other key upgrades, this home is truly move-in ready. Step inside to a welcoming living rm with a cozy fireplace, a stylish kitchen with a breakfast bar island. A bright dining area that leads to a versatile flex space?perfect for a home office or den. Upstairs, the expansive primary suite offers a peaceful retreat with plenty of room to relax, while three additional bdrms provide space for guests, family, or hobbies. Outside, enjoy the deck & backyard, ideal for entertaining. An unfinished basement awaits your personal touch, a two-car garage provides ample storage. Carpet on 2nd floor is older/some staining. Ideal closing 7/23 or earlier with post occupancy
Location
State WI
County Dane
Zoning Res
Rooms
Basement Full, Sump Pump, 8'+ Ceiling, Poured Concrete
Kitchen Breakfast Bar, Kitchen Island Main
Interior
Interior Features Wood or Sim.Wood Floors, Walk-in closet(s), High Speed Internet
Heating Natural Gas
Cooling Forced Air, Central Air
Equipment Range/Oven, Refrigerator, Dishwasher, Microwave, Washer, Dryer
Exterior
Exterior Feature Vinyl
Parking Features 2 Car
Garage Spaces 2.0
Utilities Available High Speed Internet Available
Building
Lot Description Sidewalks
Sewer Municipal Water, Municipal Sewer
Architectural Style Colonial
New Construction N
Schools
Elementary Schools Call School District
Middle Schools Call School District
High Schools Call School District
School District Sun Prairie
Others
Special Listing Condition Arms Length
Read Less
Want to know what your home might be worth? Contact us for a FREE valuation!

Our team is ready to help you sell your home for the highest possible price ASAP
Copyright 2025 WIREX - All Rights Reserved






