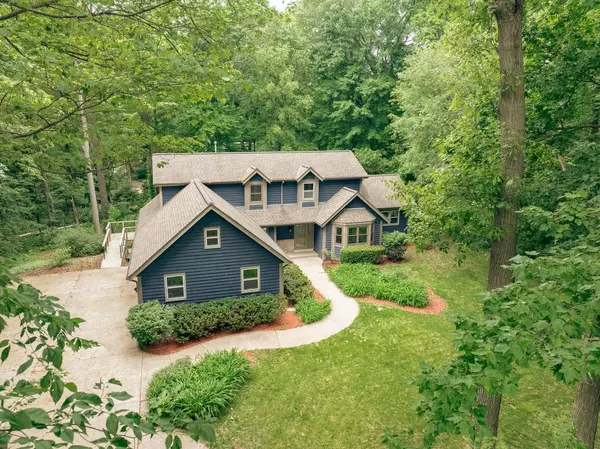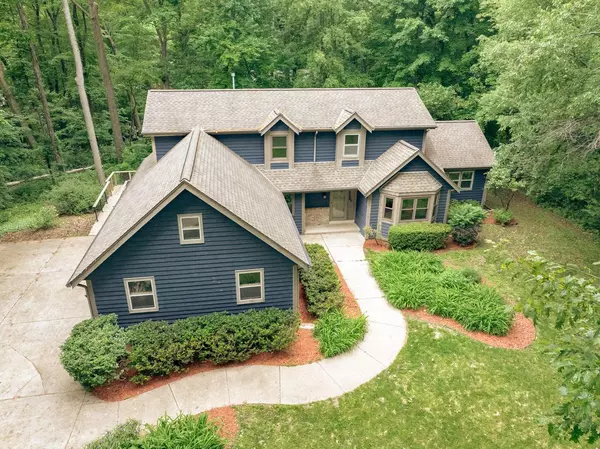Bought with Chris Slinker
$535,000
$499,900
7.0%For more information regarding the value of a property, please contact us for a free consultation.
W290N9483 Dieball ROAD Colgate, WI 53017
3 Beds
2.5 Baths
2,354 SqFt
Key Details
Sold Price $535,000
Property Type Single Family Home
Sub Type Cape Cod
Listing Status Sold
Purchase Type For Sale
Square Footage 2,354 sqft
Price per Sqft $227
Municipality MERTON
MLS Listing ID 1921816
Sold Date 07/18/25
Style Cape Cod
Bedrooms 3
Full Baths 2
Half Baths 1
Year Built 1992
Annual Tax Amount $4,094
Tax Year 2024
Lot Size 0.530 Acres
Acres 0.53
Property Sub-Type Cape Cod
Property Description
Welcome to your private retreat! Set on a wooded .53 acre lot in Arrowhead School District. This charming home features a main floor Primary Suite featuring doors to a private deck with handicap accessibility, updated full bath with large shower and walk in closet. The kitchen is sure to please the family chef with painted cabinets, center island and sunny dinette with vaulted ceilings. The living room has soaring ceilings, gas fireplace, dining area and doors to the newer deck overlooking the rear yard. French doors lead to the Family room or den with more LVP flooring and vaulted ceilings, Upstairs you will find a full bathroom and two more generous bedrooms. Full basement with rough plumbing for additional bath, Newer: furnace, water heater, LVP flooring, decks (2) and more!
Location
State WI
County Waukesha
Zoning Residential
Rooms
Family Room Main
Basement Block, Full, Sump Pump
Kitchen Kitchen Island Main
Interior
Interior Features Water Softener, Cable/Satellite Available, High Speed Internet, Simulated Wood Floors, Cathedral/vaulted ceiling, Walk-in closet(s), Wood Floors
Heating Natural Gas
Cooling Central Air, Forced Air
Equipment Cooktop, Dishwasher, Dryer, Other, Oven, Range, Refrigerator, Washer
Exterior
Exterior Feature Wood
Parking Features Opener Included, Attached, 3 Car
Garage Spaces 3.0
Building
Lot Description Wooded
Sewer Well, Private Septic System
Architectural Style Cape Cod
New Construction N
Schools
Elementary Schools North Lake
High Schools Arrowhead
School District Arrowhead Uhs
Read Less
Want to know what your home might be worth? Contact us for a FREE valuation!

Our team is ready to help you sell your home for the highest possible price ASAP
Copyright 2025 WIREX - All Rights Reserved






