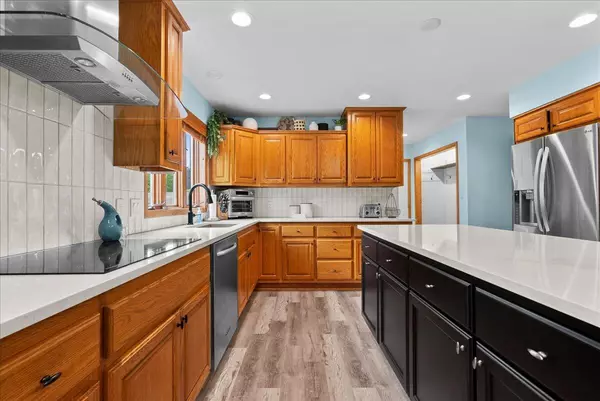Bought with Erik Ulvog
$630,000
$629,000
0.2%For more information regarding the value of a property, please contact us for a free consultation.
1558 Golf View DRIVE W Sheboygan, WI 53083
4 Beds
2.5 Baths
3,701 SqFt
Key Details
Sold Price $630,000
Property Type Single Family Home
Sub Type Contemporary
Listing Status Sold
Purchase Type For Sale
Square Footage 3,701 sqft
Price per Sqft $170
Municipality SHEBOYGAN
Subdivision Pine Hills Estates
MLS Listing ID 1921912
Sold Date 07/21/25
Style Contemporary
Bedrooms 4
Full Baths 2
Half Baths 2
Year Built 1993
Annual Tax Amount $5,565
Tax Year 2024
Lot Size 0.410 Acres
Acres 0.41
Property Sub-Type Contemporary
Property Description
Welcome to this beautifully updated 4 bed, 2 full, 2 half bath home in Pine Hills Estates. The main level features an open layout with a spacious kitchen offering quartz countertops, new backsplash, soft-close cabinets, convection cooktop, & a large island with seating for 5. The primary suite includes a fireplace, walk-in closet, 2nd closet, & updated bath with double vanity. The finished lower level is ideal for entertaining with a rec room, kitchenette, & upgraded beer tap system. Step outside to a great backyard with deck & a unique three-season lounge, perfect for relaxing or hosting. Additional features include new flooring throughout, refreshed baths, electronic pet fence, new pantry & office doors, drop zone by the garage, & maintenance-free leaf filter gutters. Town of Sheboygan!
Location
State WI
County Sheboygan
Zoning Residential
Rooms
Family Room Lower
Basement Full, Full Size Windows, Partially Finished, Poured Concrete
Kitchen Kitchen Island Main
Interior
Interior Features Water Softener, Cable/Satellite Available, High Speed Internet, Pantry, Simulated Wood Floors, Walk-in closet(s), Wood Floors
Heating Natural Gas
Cooling Central Air, Forced Air, Zoned Heating
Equipment Cooktop, Dishwasher, Disposal, Microwave, Oven, Refrigerator
Exterior
Exterior Feature Stone, Brick/Stone, Vinyl
Parking Features Opener Included, Attached, 3 Car
Garage Spaces 3.0
Building
Sewer Municipal Sewer, Municipal Water
Architectural Style Contemporary
New Construction N
Schools
Elementary Schools Lincoln-Erdman
Middle Schools Horace Mann
High Schools North
School District Sheboygan Area
Read Less
Want to know what your home might be worth? Contact us for a FREE valuation!

Our team is ready to help you sell your home for the highest possible price ASAP
Copyright 2025 WIREX - All Rights Reserved






