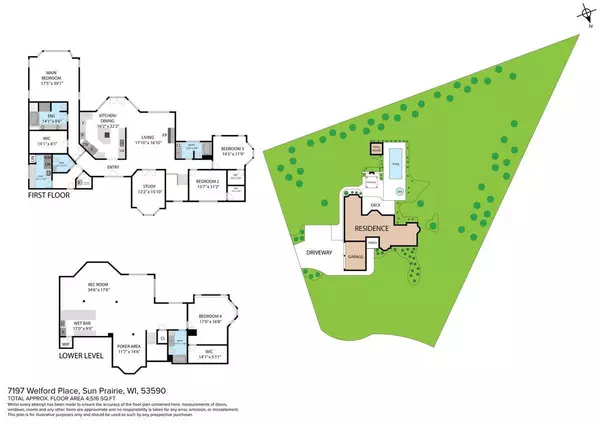Bought with Christina Schmidt
$1,010,000
$1,144,000
11.7%For more information regarding the value of a property, please contact us for a free consultation.
7197 Welford Place Sun Prairie, WI 53590
4 Beds
3.5 Baths
4,516 SqFt
Key Details
Sold Price $1,010,000
Property Type Single Family Home
Sub Type Ranch
Listing Status Sold
Purchase Type For Sale
Square Footage 4,516 sqft
Price per Sqft $223
Municipality BRISTOL
Subdivision Winfield Estates
MLS Listing ID 2000811
Sold Date 07/18/25
Style Ranch
Bedrooms 4
Full Baths 3
Half Baths 1
HOA Fees $4/ann
Year Built 2004
Annual Tax Amount $11,062
Tax Year 2024
Lot Size 1.140 Acres
Acres 1.14
Property Sub-Type Ranch
Property Description
Welcome to 7197 Welford Pl?an extraordinary ranch home on a 1.14-acre lot in sought-after Winfield Estates. This resort-style retreat offers ultimate privacy with a tree-lined backyard, a San Juan fiberglass pool, spa, hot tub, maintenance-free decking, pergola with fireplace, and pool house?perfect for storing all of the pool equipment and supplies. Inside, you?ll find vaulted ceilings, an open-concept layout, and sun-drenched spaces designed for both comfort and flow. Impeccably maintained and move-in ready, this home delivers luxury living, inside and out. A rare opportunity to own a private paradise close to everything. Simply stunning, day or night! #LightShow #7197WelfordPl #WinfieldEstates #OutdoorLiving #Lifestyle
Location
State WI
County Dane
Zoning res
Rooms
Basement Full, Exposed, Full Size Windows, Finished, Sump Pump, 8'+ Ceiling, Poured Concrete
Kitchen Breakfast Bar, Pantry, Kitchen Island Main
Interior
Interior Features Walk-in closet(s), Great Room, Cathedral/vaulted ceiling, Walk-up Attic, Water Softener, Security System, Central Vacuum, Wet Bar, Cable/Satellite Available, Tankless Water Heater, Some Smart Home Features
Heating Natural Gas
Cooling Forced Air, Central Air, Air Cleaner
Equipment Range/Oven, Refrigerator, Dishwasher, Microwave, Disposal, Washer, Dryer
Exterior
Exterior Feature Vinyl, Brick, Stone
Parking Features 3 Car, Attached, Heated, Garage Door Over 8 Feet, Garage Stall Over 26 Feet Deep
Garage Spaces 3.0
Building
Lot Description Wooded
Sewer Well, Private Septic System
Architectural Style Ranch
New Construction N
Schools
Elementary Schools Token Springs
Middle Schools Central Heights
High Schools Sun Prairie East
School District Sun Prairie
Others
Special Listing Condition Arms Length
Read Less
Want to know what your home might be worth? Contact us for a FREE valuation!

Our team is ready to help you sell your home for the highest possible price ASAP
Copyright 2025 WIREX - All Rights Reserved






