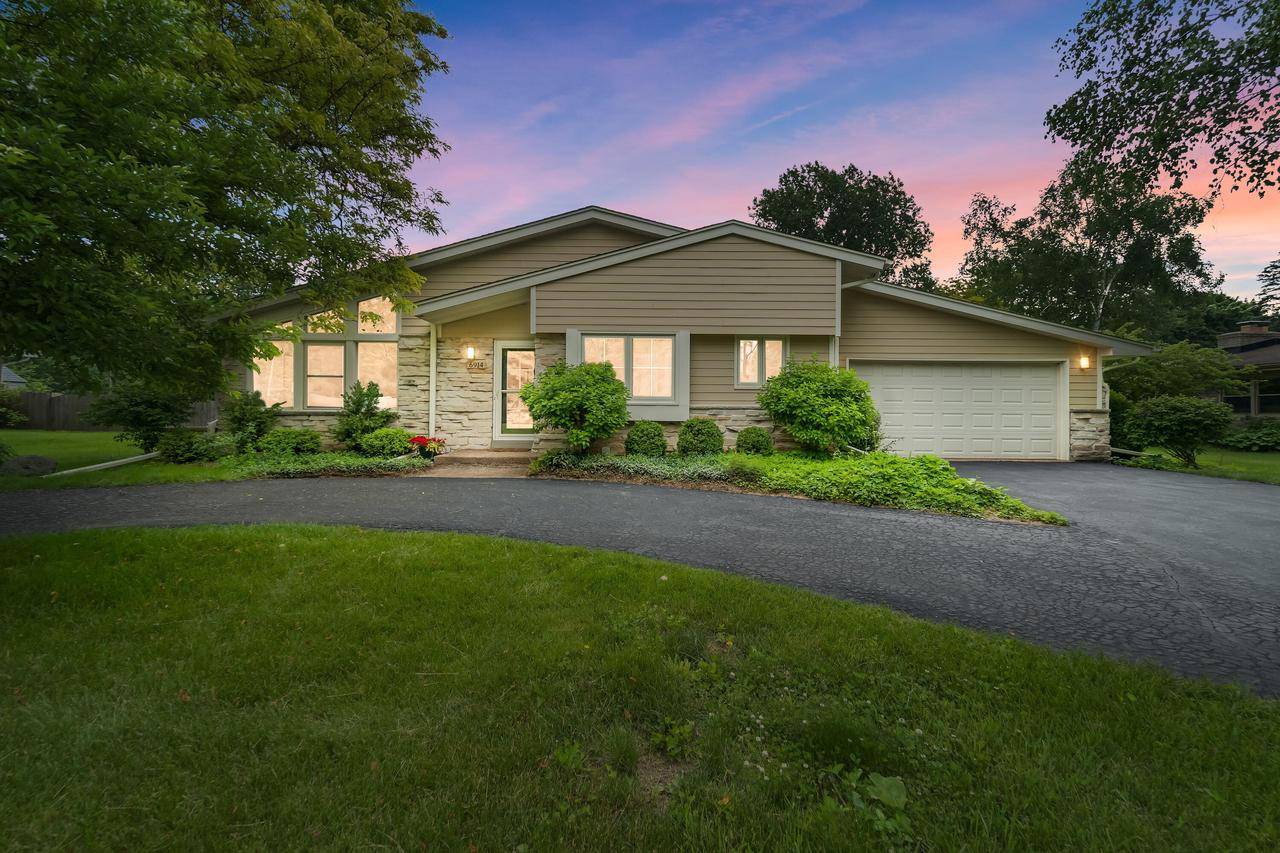Bought with Edward W Martin
$519,969
$495,000
5.0%For more information regarding the value of a property, please contact us for a free consultation.
6914 N Bethmaur LANE Glendale, WI 53209
4 Beds
2.5 Baths
2,258 SqFt
Key Details
Sold Price $519,969
Property Type Single Family Home
Sub Type Ranch
Listing Status Sold
Purchase Type For Sale
Square Footage 2,258 sqft
Price per Sqft $230
Municipality GLENDALE
MLS Listing ID 1921728
Sold Date 07/18/25
Style Ranch
Bedrooms 4
Full Baths 2
Half Baths 1
Year Built 1959
Annual Tax Amount $6,272
Tax Year 2024
Lot Size 0.340 Acres
Acres 0.34
Property Sub-Type Ranch
Property Description
Imagine coming home to soaring vaulted ceilings and sunlight spilling into every room. This fully reimagined home blends modern upgrades with everyday comfort: Chef's kitchen with quartz counters and new appliances, twin fireplaces, charming circle drive, and that YARD! Every detail invites you to settle in and stay!Lower-level has a newly added family room, bedroom (w/walk-in closet!), and designer full bathroom to elevate your daily routine.In a market full of fixer-uppers and half-finished dreams, this is the exception. Every upgrade already in place- skip the stress and step straight into comfort!Other recent upgrades: Roof and electrical panel (2020), High-efficiency furnace and A/C (2019)Curb appeal. Location. Quality and Style! Don't miss out!
Location
State WI
County Milwaukee
Zoning Residential
Rooms
Family Room Lower
Basement 8'+ Ceiling, Block, Finished, Radon Mitigation System, Sump Pump
Kitchen Kitchen Island Main
Interior
Interior Features Cable/Satellite Available, High Speed Internet, Simulated Wood Floors, Cathedral/vaulted ceiling, Walk-in closet(s), Wood Floors
Heating Natural Gas
Cooling Central Air, Forced Air
Equipment Dishwasher, Dryer, Range, Refrigerator, Washer
Exterior
Exterior Feature Stone, Brick/Stone, Wood
Parking Features Opener Included, Attached, 2 Car
Garage Spaces 2.0
Building
Sewer Municipal Sewer, Municipal Water
Architectural Style Ranch
New Construction N
Schools
Elementary Schools Parkway
Middle Schools Glen Hills
High Schools Nicolet
School District Glendale-River Hills
Read Less
Want to know what your home might be worth? Contact us for a FREE valuation!

Our team is ready to help you sell your home for the highest possible price ASAP
Copyright 2025 WIREX - All Rights Reserved





