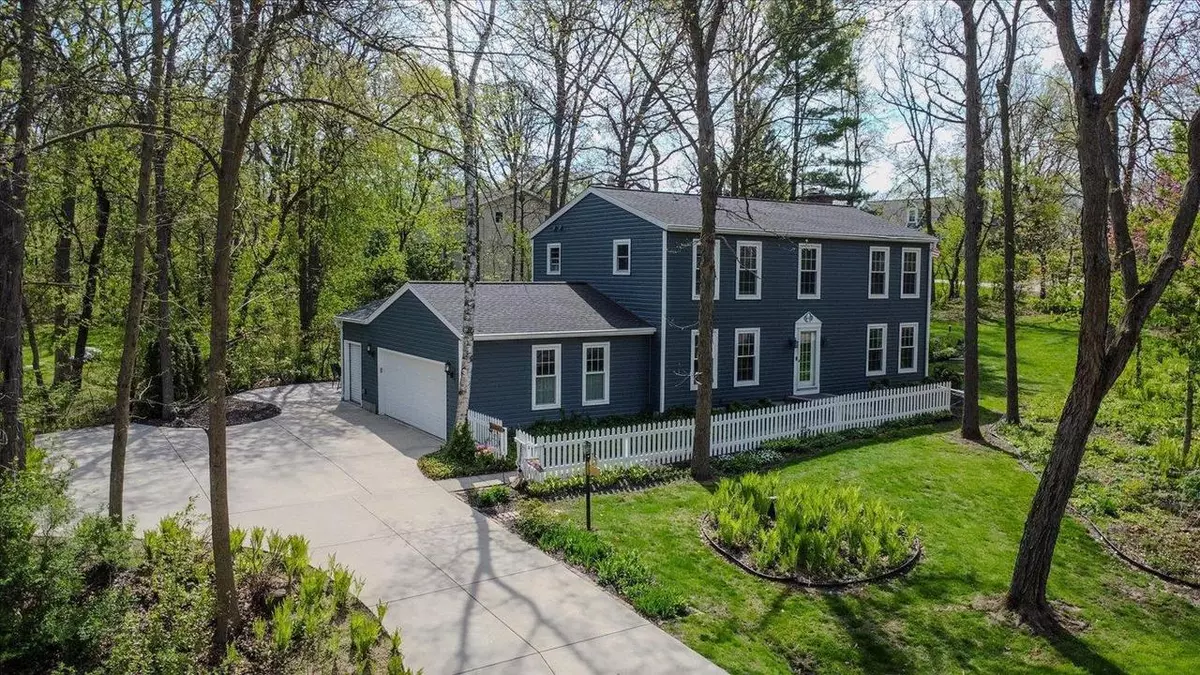Bought with Grant Samuelsen
$600,000
$600,000
For more information regarding the value of a property, please contact us for a free consultation.
3996 Villa Oak Drive Sun Prairie, WI 53590
4 Beds
2.5 Baths
2,845 SqFt
Key Details
Sold Price $600,000
Property Type Single Family Home
Sub Type Colonial
Listing Status Sold
Purchase Type For Sale
Square Footage 2,845 sqft
Price per Sqft $210
Municipality WINDSOR
Subdivision Raintree
MLS Listing ID 1995530
Sold Date 07/17/25
Style Colonial
Bedrooms 4
Full Baths 2
Half Baths 1
Year Built 1977
Annual Tax Amount $5,933
Tax Year 2023
Lot Size 0.420 Acres
Acres 0.42
Property Sub-Type Colonial
Property Description
This elegant colonial sits on a serene 1/2 acre wooded lot in Raintree offering 4 spacious bedrooms, 2.5 baths, a formal dining room, and a large open kitchen flowing into a cozy family room. A charming 4-season porch and lower-level rec room provide versatile spaces. Impeccably maintained, the home is surrounded by lush landscaping and mature trees. The private backyard, with 1500 sf paver patio, features a Koi pond with waterfall and draws abundant wildlife. Enjoy nearby Token Creek Conservancy trails. Located minutes from east Madison?s shops, restaurants, grocery stores, this home blends peaceful seclusion with urban convenience, enhanced by low Windsor taxes. Recent updates include: new roof, windows, siding, gutters, furnace, A/C, water softener, kitchen appliances, washer & dryer.
Location
State WI
County Dane
Zoning RES
Rooms
Family Room Main
Basement Full
Kitchen Breakfast Bar Main
Interior
Interior Features Walk-in closet(s), Water Softener
Heating Natural Gas
Cooling Forced Air, Central Air
Equipment Range/Oven, Refrigerator, Dishwasher, Disposal
Exterior
Exterior Feature Aluminum/Steel
Parking Features 2 Car, Attached, Opener Included
Garage Spaces 2.0
Building
Lot Description Wooded
Sewer Well, Private Septic System
Architectural Style Colonial
New Construction N
Schools
Elementary Schools Call School District
Middle Schools Deforest
High Schools Deforest
School District Deforest
Others
Special Listing Condition Arms Length
Read Less
Want to know what your home might be worth? Contact us for a FREE valuation!

Our team is ready to help you sell your home for the highest possible price ASAP
Copyright 2025 WIREX - All Rights Reserved






