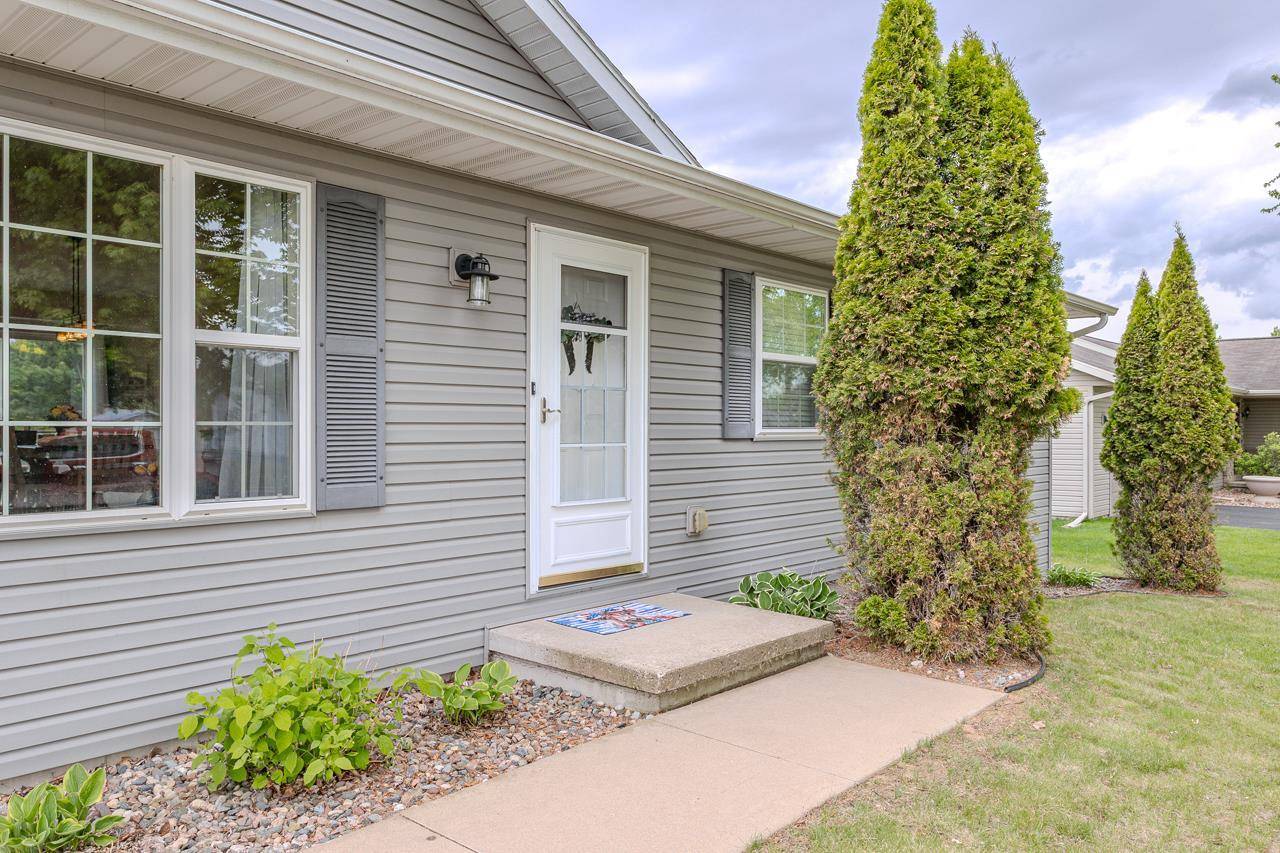Bought with PAUL A KNOBLOCK
$310,000
$289,900
6.9%For more information regarding the value of a property, please contact us for a free consultation.
6205 QUENTIN STREET Weston, WI 54476
3 Beds
3 Baths
1,840 SqFt
Key Details
Sold Price $310,000
Property Type Single Family Home
Sub Type Ranch
Listing Status Sold
Purchase Type For Sale
Square Footage 1,840 sqft
Price per Sqft $168
Municipality WESTON
MLS Listing ID 22502302
Sold Date 07/11/25
Style Ranch
Bedrooms 3
Full Baths 3
Year Built 2002
Annual Tax Amount $4,163
Tax Year 2024
Lot Size 0.350 Acres
Acres 0.35
Property Sub-Type Ranch
Property Description
Is 3 your lucky number? It just might be now! This charming home offers 3 bedrooms, 3 bathrooms, and a 3-car garage?a triple win for its next lucky owner. But the perks don?t stop there... Inside, you?ll find all three bedrooms conveniently located on the main floor. The primary suite includes a private bathroom?ideal for those late-night trips or when you just need a moment of peace away from your housemates. Head downstairs to the finished lower level, where you?ll discover a spacious bonus room?perfect for a home office, playroom, or guest space which is right next to the recently updated bathroom. Cozy up by the gas fireplace in the large family room, and enjoy the abundance of storage space and a clean, functional laundry room that feels more like a perk than a chore. Now for the showstopper?step out back to a fully finished 20x16 outbuilding that?s far from ordinary. Outfitted with luxury plank flooring, drywall, and insulation, it?s ideal for a home studio, creative workshop, or office.,It even has its own security panel, 100-amp electric service, a 480V outlet for the wall-mounted heater, and a 220V outlet for extra flexibility. The fenced-in yard is a dog lover?s dream, complete with a 12x8 vinyl garden shed, a dedicated garden space, and mature landscaping with beautiful trees, flowers, and shrubs. Additional highlights include a whole-house air exchange system, central A/C (just serviced and updated), and a gas water heater (2014). The dishwasher (2024) , refrigerator (2023), and oven/range (2022) were all updated, and the original 3-tab roof has been well maintained. Ready to make 3 your lucky number? Come see what this home has in store!
Location
State WI
County Marathon
Zoning Residential
Rooms
Family Room Lower
Basement Partially Finished
Kitchen Main
Interior
Interior Features Carpet, Ceiling Fan(s), Cathedral/vaulted ceiling, Smoke Detector(s)
Heating Natural Gas
Cooling Air exchanger, Central Air, Forced Air
Equipment Refrigerator, Range/Oven, Dishwasher, Microwave, Washer, Dryer
Exterior
Parking Features 3 Car, Attached, Opener Included
Garage Spaces 3.0
Roof Type Shingle
Building
Sewer Municipal Sewer, Municipal Water
Architectural Style Ranch
New Construction N
Schools
Middle Schools D C Everest
High Schools D C Everest
School District D C Everest
Others
Acceptable Financing Arms Length Sale
Listing Terms Arms Length Sale
Special Listing Condition Arms Length
Read Less
Want to know what your home might be worth? Contact us for a FREE valuation!

Our team is ready to help you sell your home for the highest possible price ASAP
Copyright 2025 WIREX - All Rights Reserved





