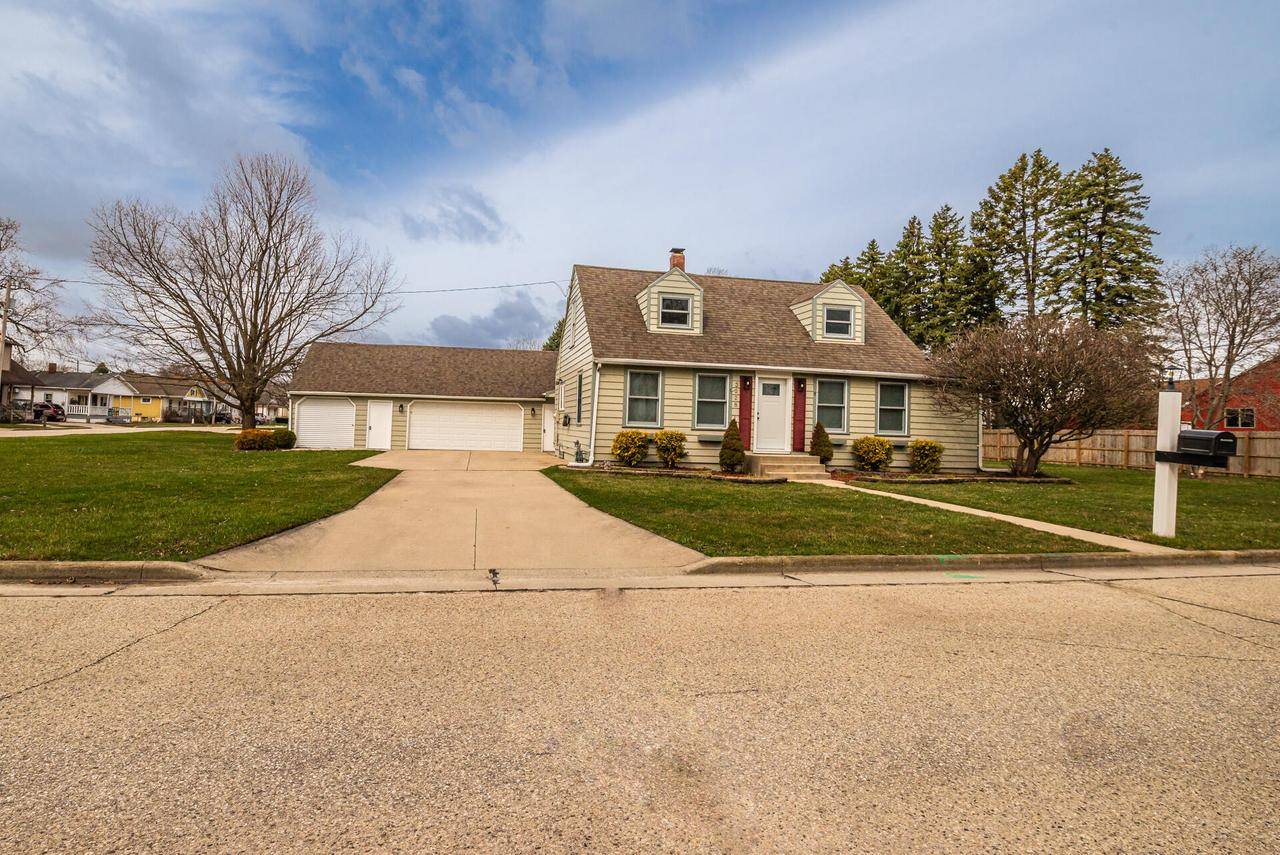Bought with Nick Sustache
$389,900
$389,900
For more information regarding the value of a property, please contact us for a free consultation.
3228 Alvilda COURT Mount Pleasant, WI 53403
4 Beds
2 Baths
2,419 SqFt
Key Details
Sold Price $389,900
Property Type Single Family Home
Sub Type Cape Cod,Other
Listing Status Sold
Purchase Type For Sale
Square Footage 2,419 sqft
Price per Sqft $161
Municipality MOUNT PLEASANT
MLS Listing ID 1922136
Sold Date 07/15/25
Style Cape Cod,Other
Bedrooms 4
Full Baths 2
Year Built 1942
Annual Tax Amount $5,041
Tax Year 2024
Lot Size 0.460 Acres
Acres 0.46
Property Sub-Type Cape Cod,Other
Property Description
NEW (mid May 2025--due to hail storm) roof on house &garage; kitchen window and upper BR window (south side of home) are on a 3-4 week back order...Approximately $20,000 for roofs & windowss.Charming Cape Cod, on .46 acre, 3 living levels, 1/2 bock west of Lake Michigan. Main floor MBR ( large closet & organizers) has dual-entry bathroom, newer (2012)addition of family room(gas fireplace, new stone face,cathedral ceiling,direct access to covered patio,privacy-fenced). Basement repairs/improvements:family room & bathroom remodeled, bedroom, 2 egress windows installed,foundation waterproofing. Main floor bathroom remodeled. Newer appliances, granite counters, many kitchen cabinets. Roll up 3rd car garage/office/exercise room has heater &wall a/c.Municipal sewer & water.
Location
State WI
County Racine
Zoning Res
Rooms
Family Room Main
Basement Partial, Partially Finished
Kitchen Main
Interior
Interior Features High Speed Internet, Simulated Wood Floors, Cathedral/vaulted ceiling, Wood Floors
Heating Natural Gas
Cooling Central Air, Forced Air
Equipment Dishwasher, Dryer, Oven, Range, Refrigerator, Washer
Exterior
Exterior Feature Wood
Parking Features Attached, 3 Car
Garage Spaces 3.5
Building
Sewer Municipal Sewer, Municipal Water
Architectural Style Cape Cod, Other
New Construction N
Schools
School District Racine
Read Less
Want to know what your home might be worth? Contact us for a FREE valuation!

Our team is ready to help you sell your home for the highest possible price ASAP
Copyright 2025 WIREX - All Rights Reserved





