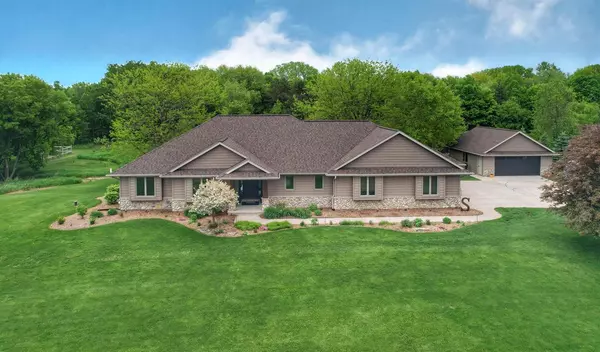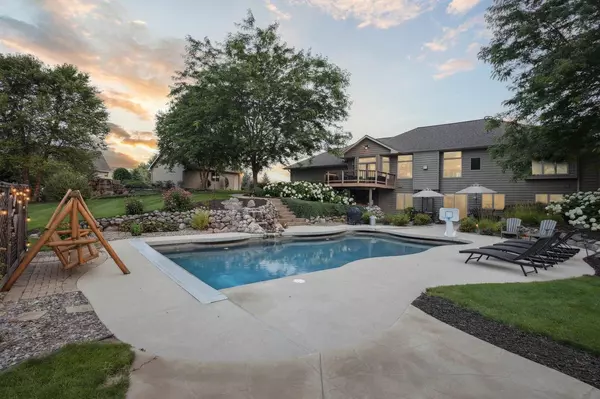Bought with Kristin Schultz
$870,000
$860,000
1.2%For more information regarding the value of a property, please contact us for a free consultation.
4550 DEER RIDGE LANE Pulaski, WI 54162
4 Beds
4 Baths
3,673 SqFt
Key Details
Sold Price $870,000
Property Type Single Family Home
Sub Type Prairie/Craftsman
Listing Status Sold
Purchase Type For Sale
Square Footage 3,673 sqft
Price per Sqft $236
Municipality PITTSFIELD
MLS Listing ID 50309477
Sold Date 07/15/25
Style Prairie/Craftsman
Bedrooms 4
Full Baths 3
Half Baths 1
Year Built 2004
Annual Tax Amount $7,768
Lot Size 1.580 Acres
Acres 1.58
Property Sub-Type Prairie/Craftsman
Property Description
Tranquility minutes from Green Bay! This beautifully maintained walk out ranch on 1.58 acres is a property designed as a private, peaceful city escape. It boasts a large heated inground salt water pool with retractable cover, outdoor kitchen, pool house, walking trails, soothing waterfall feature and wooded campfire area ideal for entertaining and watching wildlife. Walk inside and enjoy custom maple cabinetry, wood and heated tile floors, granite countertops, new carpeting and surround sound. Added features include inground pet fence, custom landscaping/irrigation, exercise room, 2 gas fireplaces, ample storage and detached garage. So many updates and improvements from roofs to siding to garage doors to new furnace and A/C, see attached document for full list. Showings start 6/8.
Location
State WI
County Brown
Area Gb/Fv-Swest (Brown Cty Only)
Zoning Residential
Rooms
Family Room Lower
Basement Full, Radon Mitigation System, Sump Pump, Walk Out/Outer Door, Finished, Poured Concrete
Kitchen Main
Interior
Interior Features Pantry, Utility Room-Main, Walk-in closet(s), Water Softener, Wood Floors, Tankless Water Heater
Heating Natural Gas
Cooling Central Air, Forced Air, Zoned Heating
Equipment Dishwasher, Disposal, Microwave, Range/Oven, Refrigerator
Exterior
Exterior Feature Stone, Brick/Stone, Vinyl
Parking Features Attached, Tandem, 4 Car, Additional Garage(s), Basement Access, Detached, Opener Included
Garage Spaces 5.0
Building
Lot Description Wooded
Sewer Well, Private Septic System
Architectural Style Prairie/Craftsman
New Construction N
Schools
Elementary Schools Lannoye-Pulaski
Middle Schools Pulaski
High Schools Pulaski--Pulaski
School District Pulaski Community
Others
Special Listing Condition Arms Length
Read Less
Want to know what your home might be worth? Contact us for a FREE valuation!

Our team is ready to help you sell your home for the highest possible price ASAP
Copyright 2025 WIREX - All Rights Reserved






