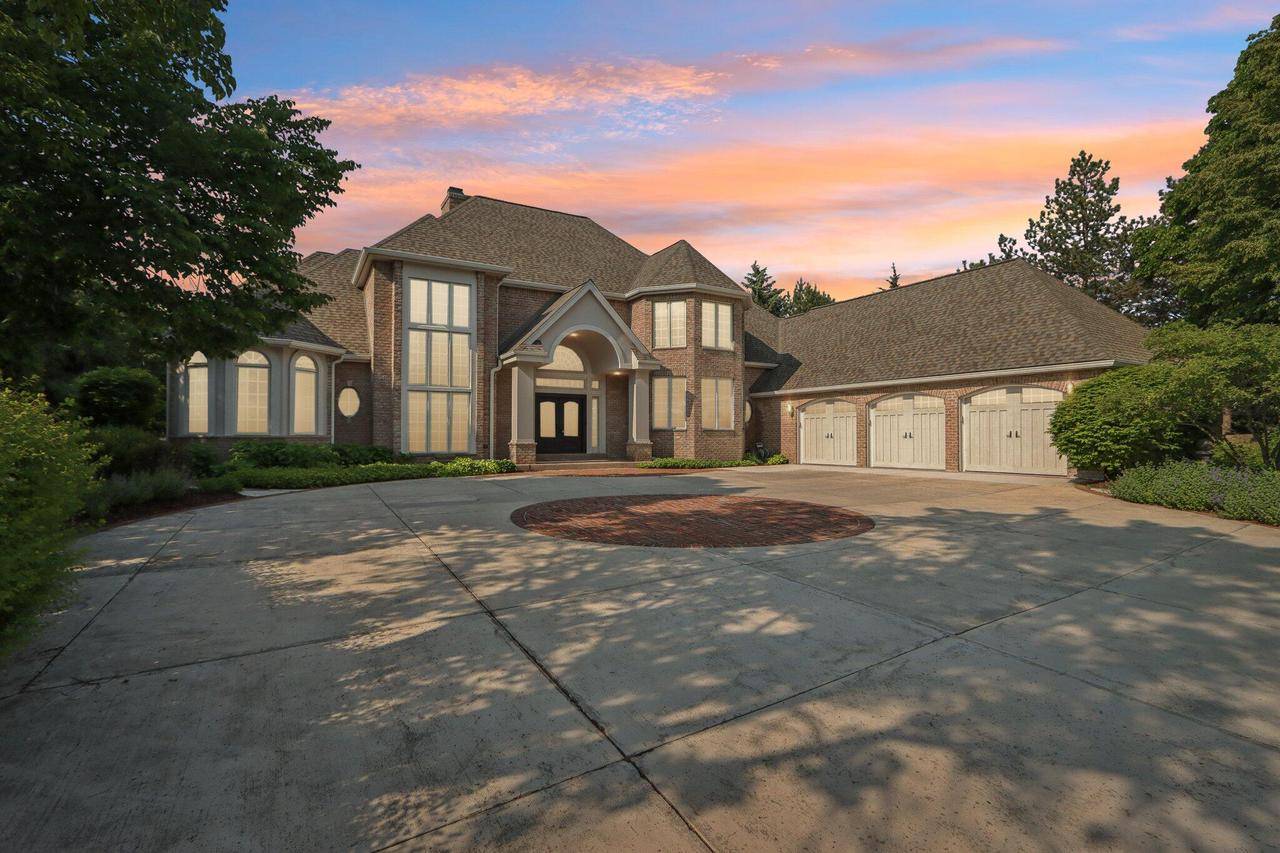Bought with David S Geszvain
$1,575,000
$1,599,000
1.5%For more information regarding the value of a property, please contact us for a free consultation.
1601 Cedar BEND Hartland, WI 53029
5 Beds
4.5 Baths
6,500 SqFt
Key Details
Sold Price $1,575,000
Property Type Single Family Home
Sub Type Other
Listing Status Sold
Purchase Type For Sale
Square Footage 6,500 sqft
Price per Sqft $242
Municipality HARTLAND
Subdivision Legend At Bristlecone
MLS Listing ID 1921370
Sold Date 07/11/25
Style Other
Bedrooms 5
Full Baths 4
Half Baths 1
HOA Fees $62/ann
Year Built 1999
Annual Tax Amount $13,359
Tax Year 2024
Lot Size 0.760 Acres
Acres 0.76
Property Sub-Type Other
Property Description
Gorgeous all brick masterpiece located on PRIVATE deep lot backing up to the 13 & 14 hole at Legend at Bristlecone. Lush landscaping & grounds highlighted by swimming pool & hot tub. Awesome Kitchen & Hearth Room w/built in bookcases and wall of windows. 2 story Great Room w/2 story turret and gorgeous fireplace. Main floor Library with walls of built in bookcases. Main floor Master Suite, w/attached private owner's office or nursery. 3 large BR's w/walk in closets & attached full baths on 2nd floor. 2 story balcony w/awesome views of golf course. Partially exposed finished LL w/large daylight windows, walk behind granite bar, exercise, BR, entertainment & putting green. New flooring, paint & carpeting. Rear sunny Southern exposure. Great lot & setting. Move in ready condition.
Location
State WI
County Waukesha
Zoning res
Rooms
Family Room Main
Basement 8'+ Ceiling, Finished, Full, Full Size Windows, Poured Concrete, Sump Pump, Exposed
Kitchen Kitchen Island Main
Interior
Interior Features Cable/Satellite Available, High Speed Internet, Hot Tub, Pantry, Security System, Simulated Wood Floors, Cathedral/vaulted ceiling, Walk-in closet(s), Wet Bar, Wood Floors
Heating Natural Gas
Cooling Central Air, Forced Air, Multiple Units
Equipment Cooktop, Dishwasher, Disposal, Microwave, Oven, Range, Refrigerator
Exterior
Exterior Feature Brick, Brick/Stone
Parking Features Opener Included, Attached, 3 Car
Garage Spaces 3.5
Building
Lot Description Wooded
Sewer Municipal Sewer, Municipal Water
Architectural Style Other
New Construction N
Schools
Elementary Schools Swallow
High Schools Arrowhead
School District Swallow
Read Less
Want to know what your home might be worth? Contact us for a FREE valuation!

Our team is ready to help you sell your home for the highest possible price ASAP
Copyright 2025 WIREX - All Rights Reserved





