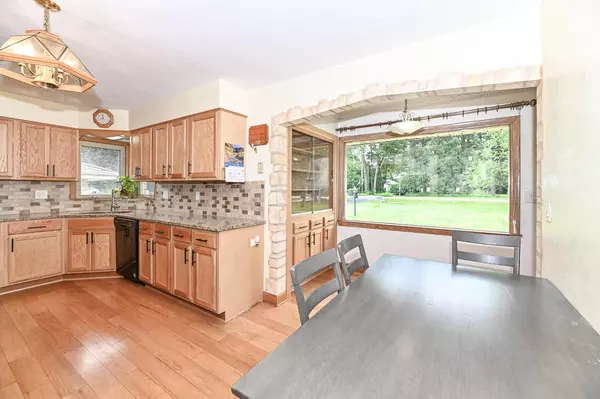Bought with Nada Stojadinovic
$342,500
$319,900
7.1%For more information regarding the value of a property, please contact us for a free consultation.
10422 W Grange AVENUE Hales Corners, WI 53130
2 Beds
1 Bath
1,925 SqFt
Key Details
Sold Price $342,500
Property Type Single Family Home
Sub Type Ranch
Listing Status Sold
Purchase Type For Sale
Square Footage 1,925 sqft
Price per Sqft $177
Municipality HALES CORNERS
MLS Listing ID 1924258
Sold Date 07/11/25
Style Ranch
Bedrooms 2
Full Baths 1
Year Built 1951
Annual Tax Amount $5,170
Tax Year 2024
Lot Size 0.360 Acres
Acres 0.36
Property Sub-Type Ranch
Property Description
Welcome to this charming and oversized 2BD/1BA Lannon Stone home, nestled on a beautifully private lot in Hales Corners. Step into a sunlit living room with a cozy natural fireplace--perfect for relaxing evenings or hosting guests. The updated eat-in kitchen features granite countertops, a classic tile backsplash, and plenty of cabinet space. Two generous bedrooms offer great closet storage, and the refreshed full bath adds a modern touch. Enjoy year-round comfort in the bright four-season room that connects the home to the attached garage. The lower level offers a versatile rec room, a spacious laundry area, and abundant storage. Outside, the deep backyard is ideal for summer entertaining, gardening, or simply unwinding. Newer roof, windows, and Home Warranty for added peace of mind!
Location
State WI
County Milwaukee
Zoning Residential
Rooms
Basement Block, Full, Sump Pump
Kitchen Main
Interior
Interior Features Cable/Satellite Available, High Speed Internet
Heating Natural Gas
Cooling Central Air
Equipment Dishwasher, Disposal, Dryer, Microwave, Oven, Range, Refrigerator, Washer
Exterior
Exterior Feature Stone, Brick/Stone
Parking Features Opener Included, Attached, 2 Car
Garage Spaces 2.5
Building
Sewer Municipal Sewer, Municipal Water
Architectural Style Ranch
New Construction N
Schools
Middle Schools Whitnall
High Schools Whitnall
School District Whitnall
Read Less
Want to know what your home might be worth? Contact us for a FREE valuation!

Our team is ready to help you sell your home for the highest possible price ASAP
Copyright 2025 WIREX - All Rights Reserved






