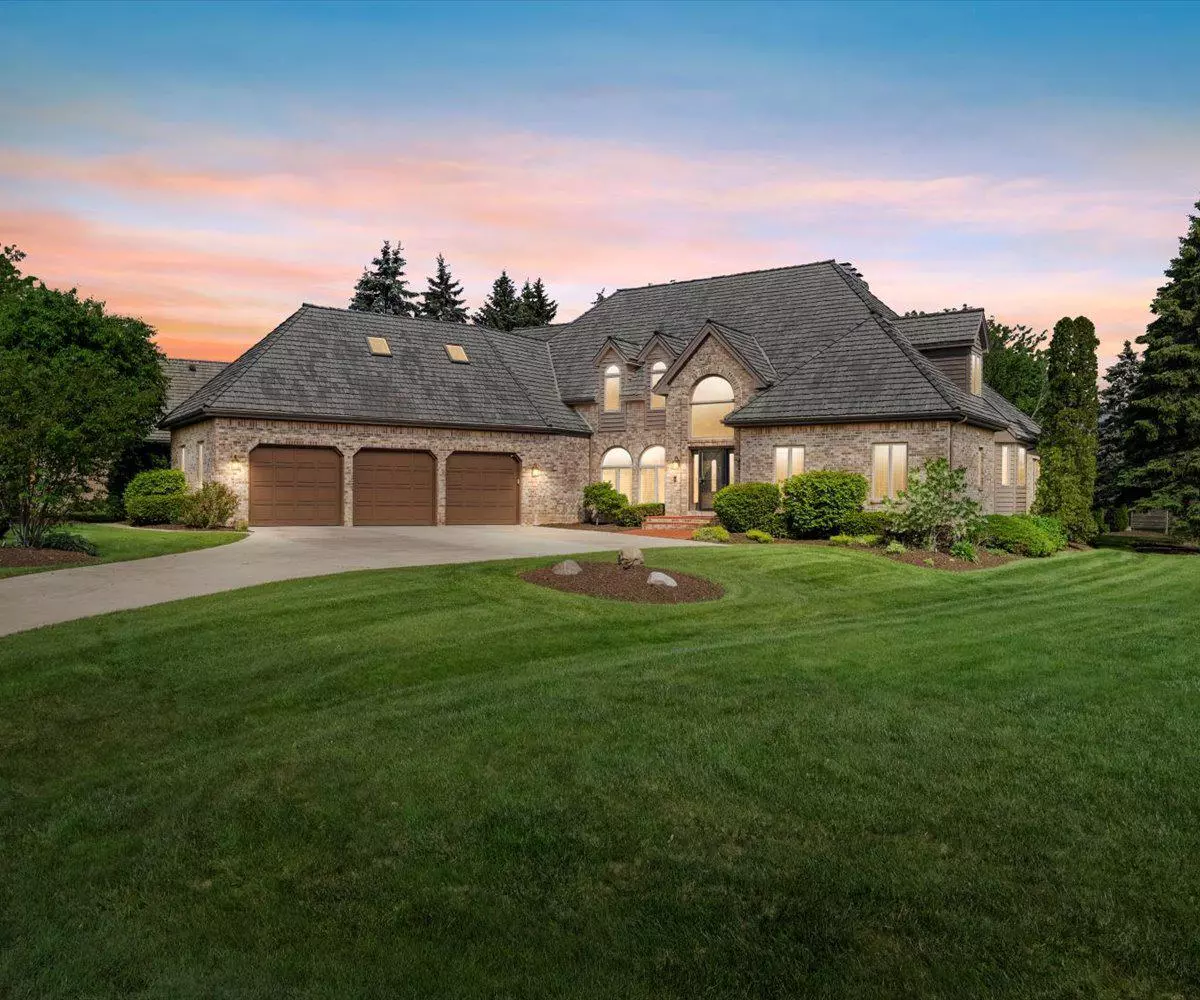Bought with Victoria Giannopoulos
$640,000
$675,000
5.2%For more information regarding the value of a property, please contact us for a free consultation.
7400 Forty Acre ROAD Franksville, WI 53126
4 Beds
3.5 Baths
4,270 SqFt
Key Details
Sold Price $640,000
Property Type Single Family Home
Sub Type Contemporary
Listing Status Sold
Purchase Type For Sale
Square Footage 4,270 sqft
Price per Sqft $149
Municipality CALEDONIA
Subdivision Gifford Farm
MLS Listing ID 1921121
Sold Date 07/10/25
Style Contemporary
Bedrooms 4
Full Baths 3
Half Baths 2
Year Built 1994
Annual Tax Amount $10,487
Tax Year 2024
Lot Size 0.480 Acres
Acres 0.48
Property Sub-Type Contemporary
Property Description
Exceptional custom-built brick home in highly desirable Gifford Farm! This stately home offers gorgeous hardwood floors, volume ceilings, 3 fireplaces, 2 staircases, quality features and numerous updates throughout. 1st floor includes chef's kitchen with double ovens, granite and stainless appliances, dreamy owner's suite complete with 2 walk-in closets, heated floors, separate tub & large walk-in shower, executive ''work from home'' office, 2 spacious great rooms & formal dining room. Upstairs you'll enjoy 3 additional bedrooms, 2 full baths & huge bonus room. Nestled on a lovely landscaped lot with patio, 3 car attached garage.
Location
State WI
County Racine
Zoning Res
Rooms
Family Room Main
Basement 8'+ Ceiling, Full, Radon Mitigation System, Sump Pump, Walk Out/Outer Door
Kitchen Kitchen Island Main
Interior
Interior Features Water Softener, Cable/Satellite Available, High Speed Internet, Pantry, Simulated Wood Floors, Skylight(s), Cathedral/vaulted ceiling, Walk-in closet(s), Wood Floors
Heating Natural Gas
Cooling Central Air, Forced Air
Equipment Dishwasher, Dryer, Oven, Range, Refrigerator, Washer
Exterior
Exterior Feature Brick, Brick/Stone
Parking Features Opener Included, Attached, 3 Car
Garage Spaces 3.0
Building
Sewer Municipal Sewer, Well
Architectural Style Contemporary
New Construction N
Schools
Elementary Schools Gifford
High Schools Case
School District Racine
Read Less
Want to know what your home might be worth? Contact us for a FREE valuation!

Our team is ready to help you sell your home for the highest possible price ASAP
Copyright 2025 WIREX - All Rights Reserved






