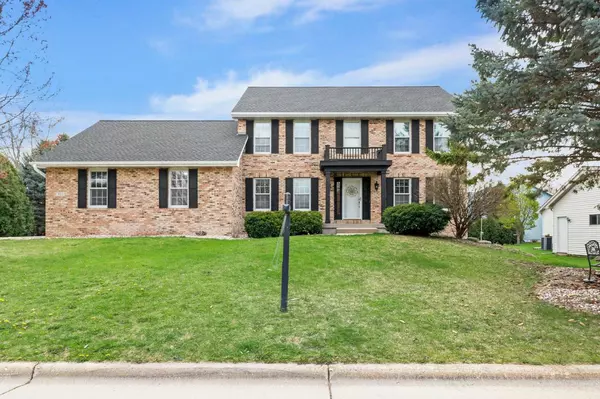Bought with Yoo Realty Group
$515,000
$529,000
2.6%For more information regarding the value of a property, please contact us for a free consultation.
911 Chalfont Drive Sun Prairie, WI 53590
4 Beds
2.5 Baths
2,432 SqFt
Key Details
Sold Price $515,000
Property Type Single Family Home
Sub Type Contemporary,Colonial
Listing Status Sold
Purchase Type For Sale
Square Footage 2,432 sqft
Price per Sqft $211
Municipality SUN PRAIRIE
MLS Listing ID 1997487
Sold Date 07/07/25
Style Contemporary,Colonial
Bedrooms 4
Full Baths 2
Half Baths 1
Year Built 2000
Annual Tax Amount $7,836
Tax Year 2024
Lot Size 0.290 Acres
Acres 0.29
Property Sub-Type Contemporary,Colonial
Property Description
Step into timeless charm and modern comfort with this beautifully maintained 4-bedroom brick Colonial perfectly designed for both relaxed living and elegant entertaining. From the formal dining room to the gas fireplace in the spacious living room, every detail invites you to feel at home. French doors open to a warm and welcoming space, while the large kitchen shines with custom cabinets, granite countertops, an island, and updated appliances including a newer refrigerator. Enjoy the craftsmanship of wood floors, crown molding, and 6-panel doors, along with the ease of a first-floor family room and laundry. Upstairs, your primary suite is a true retreat with a tray ceiling, walk-in closet, and luxurious jetted tub. With *major updates done in the last 5 years,HVAC, roof, gutters, downspou
Location
State WI
County Dane
Zoning Res
Rooms
Family Room Main
Basement Full, Poured Concrete
Kitchen Pantry, Kitchen Island Main
Interior
Interior Features Wood or Sim.Wood Floors, Walk-in closet(s), Water Softener, Cable/Satellite Available
Heating Natural Gas
Cooling Forced Air, Central Air
Equipment Range/Oven, Refrigerator, Dishwasher, Microwave, Freezer, Disposal, Washer, Dryer
Exterior
Exterior Feature Vinyl, Brick
Parking Features 3 Car
Garage Spaces 3.0
Building
Sewer Municipal Water, Municipal Sewer
Architectural Style Contemporary, Colonial
New Construction N
Schools
Elementary Schools Royal Oaks
Middle Schools Prairie View
High Schools Sun Prairie West
School District Sun Prairie
Others
Special Listing Condition Arms Length
Read Less
Want to know what your home might be worth? Contact us for a FREE valuation!

Our team is ready to help you sell your home for the highest possible price ASAP
Copyright 2025 WIREX - All Rights Reserved






