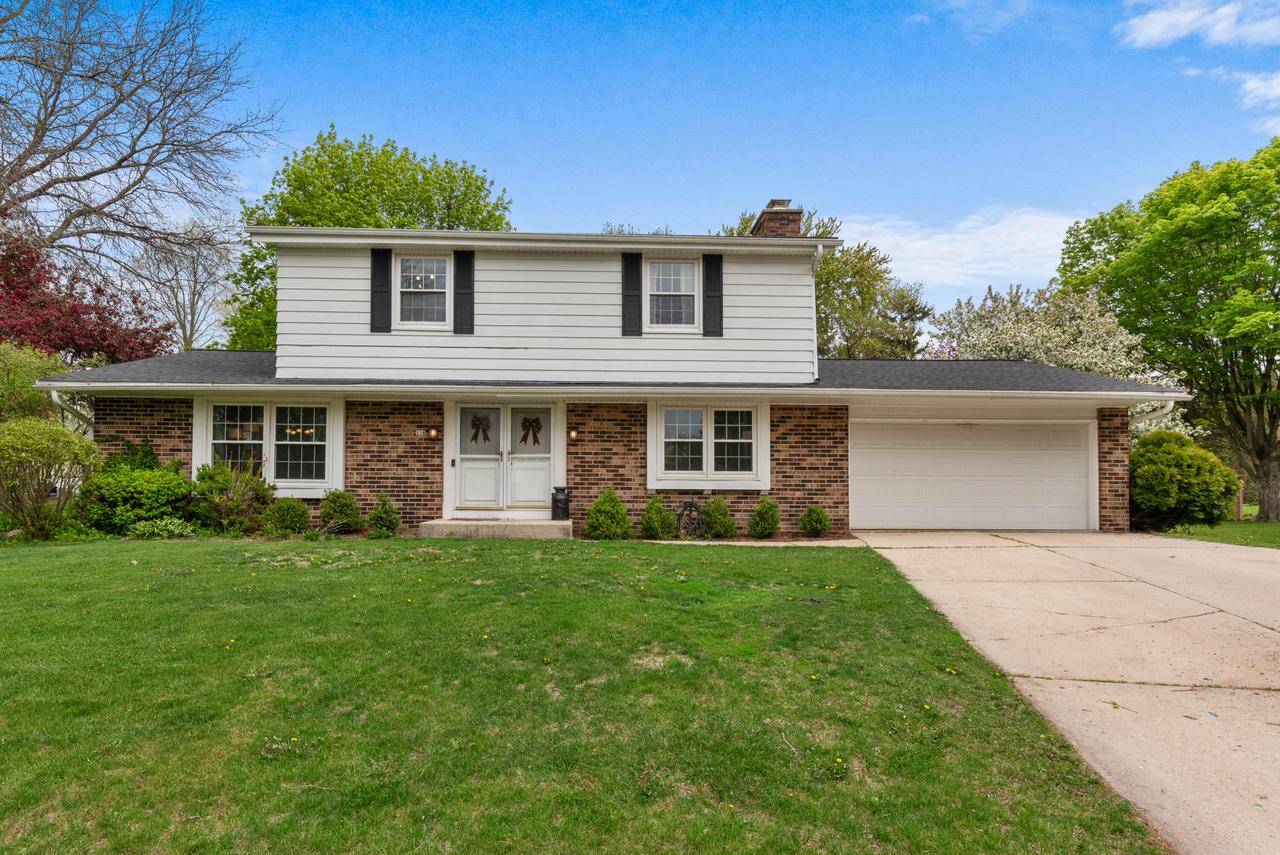Bought with Tom Sykora
$510,000
$489,900
4.1%For more information regarding the value of a property, please contact us for a free consultation.
128 Audubon COURT Grafton, WI 53024
4 Beds
3 Baths
2,328 SqFt
Key Details
Sold Price $510,000
Property Type Single Family Home
Sub Type Colonial
Listing Status Sold
Purchase Type For Sale
Square Footage 2,328 sqft
Price per Sqft $219
Municipality GRAFTON
MLS Listing ID 1919116
Sold Date 07/02/25
Style Colonial
Bedrooms 4
Full Baths 3
Year Built 1977
Annual Tax Amount $4,873
Tax Year 2024
Lot Size 0.360 Acres
Acres 0.36
Property Sub-Type Colonial
Property Description
This beautifully maintained 2-story home offers charm, warmth, and room for everyone! Enjoy a bright and airy four-season sunroom w/vaulted ceilings, skylights, and panoramic backyard views -- perfect for morning coffee or evening unwinding.The kitchen is a chef's delight with white cabinetry, stainless steel appliances, and wood-look flooring that flows seamlessly into a spacious dining and living area -- ideal for hosting! Home boasts a living room and family room! 4 spacious bedrooms upstairs offer comfort and privacy, lower level is a dream hangout zone, complete w/ a large rec room, modern built-ins, and a stylish office space Lge backyard retreat awaits w/ pergola, lights & firepit surrounded by pavers & no need to worry about pets & kids, yard is fenced!
Location
State WI
County Ozaukee
Zoning Residential
Rooms
Family Room Main
Basement Block, Finished, Full, Sump Pump
Kitchen Main
Interior
Interior Features Water Softener, Cable/Satellite Available, Pantry, Wood or Sim.Wood Floors
Heating Natural Gas
Cooling Central Air, Forced Air
Equipment Dishwasher, Microwave, Oven, Range, Refrigerator
Exterior
Exterior Feature Aluminum/Steel, Aluminum, Brick, Brick/Stone
Parking Features Opener Included, Attached, 2 Car
Garage Spaces 2.5
Building
Sewer Municipal Sewer, Municipal Water
Architectural Style Colonial
New Construction N
Schools
Middle Schools John Long
High Schools Grafton
School District Grafton
Read Less
Want to know what your home might be worth? Contact us for a FREE valuation!

Our team is ready to help you sell your home for the highest possible price ASAP
Copyright 2025 WIREX - All Rights Reserved





