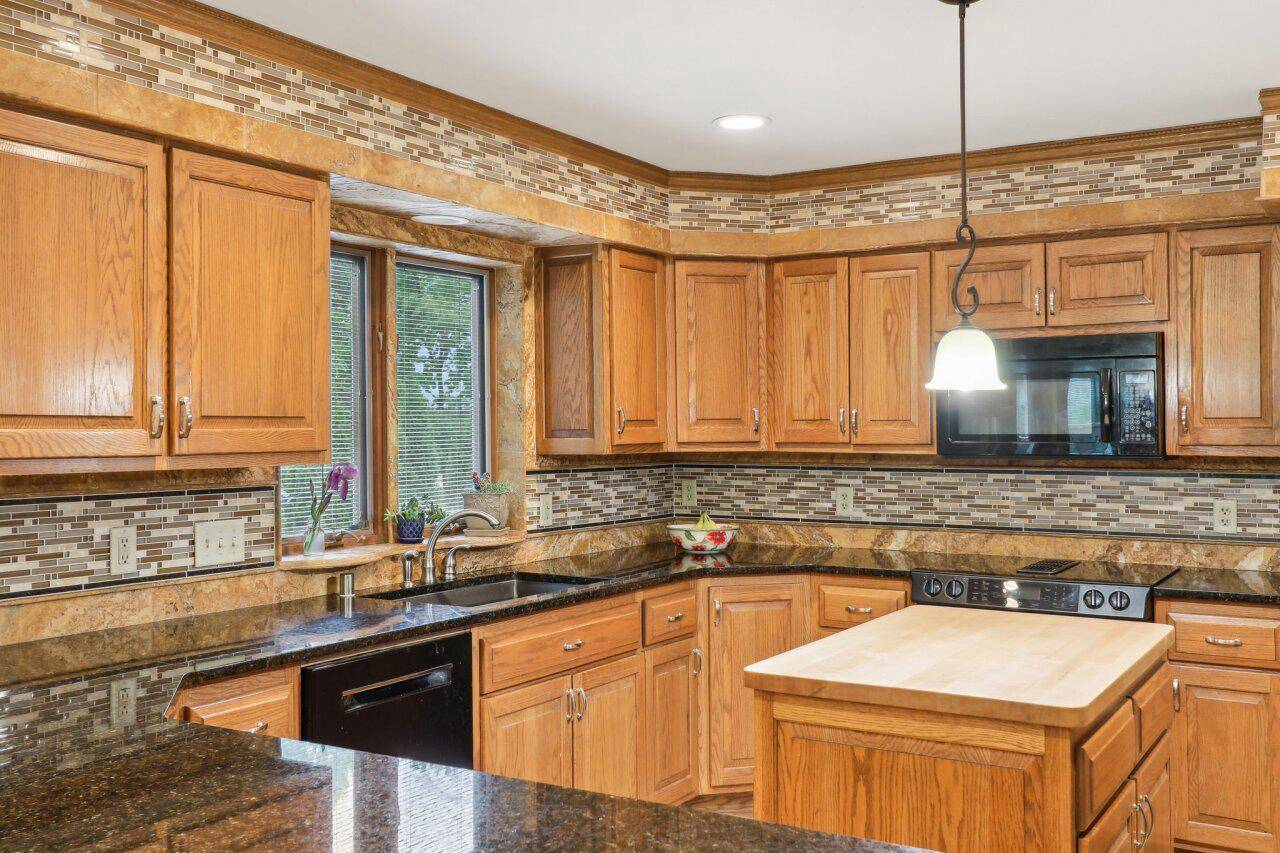Bought with Jodi Miller
$570,000
$555,000
2.7%For more information regarding the value of a property, please contact us for a free consultation.
4610 S 124th STREET Greenfield, WI 53228
3 Beds
3 Baths
3,603 SqFt
Key Details
Sold Price $570,000
Property Type Single Family Home
Sub Type Ranch
Listing Status Sold
Purchase Type For Sale
Square Footage 3,603 sqft
Price per Sqft $158
Municipality GREENFIELD
MLS Listing ID 1919058
Sold Date 07/03/25
Style Ranch
Bedrooms 3
Full Baths 3
Year Built 1990
Annual Tax Amount $8,304
Tax Year 2024
Lot Size 0.390 Acres
Acres 0.39
Property Sub-Type Ranch
Property Description
Spacious 3 BR, 3 full BA Ranch in highly desirable Whitnall School District. Well maintained home offers the perfect combination of comfort, style, and functionality. Updated KIT with stunning HWFs, modern finishes, including Italian stone & plenty of granite counter space. Main floor laundry is a bonus. Just off the KIT is a large, inviting FR with soaring ceilings & a double sided FP. Pella doors & windows are sure to impress. Main level features 3 generous BRs, including a primary suite with cathedral ceiling, GFP, WIC, & en-suite BA, complete with jetted bathtub. From the primary suite, the sunroom faces the beautiful park-like back yard. Finished LL has office/den, full BA, & huge living space. Private backyard oasis, complete with 6 person Jacuzzi hot tub. Large 2.5 attached garage.
Location
State WI
County Milwaukee
Zoning RES
Rooms
Basement 8'+ Ceiling, Finished, Full
Kitchen Main
Interior
Interior Features High Speed Internet, Hot Tub, Pantry, Wood or Sim.Wood Floors, Walk-in closet(s)
Heating Natural Gas
Cooling Central Air, Forced Air
Equipment Dishwasher, Disposal, Dryer, Microwave, Range, Refrigerator, Washer
Exterior
Exterior Feature Aluminum/Steel, Aluminum
Parking Features Opener Included, Attached, 2 Car
Garage Spaces 2.5
Building
Lot Description Wooded
Sewer Municipal Sewer, Municipal Water
Architectural Style Ranch
New Construction N
Schools
Middle Schools Whitnall
High Schools Whitnall
School District Whitnall
Read Less
Want to know what your home might be worth? Contact us for a FREE valuation!

Our team is ready to help you sell your home for the highest possible price ASAP
Copyright 2025 WIREX - All Rights Reserved





