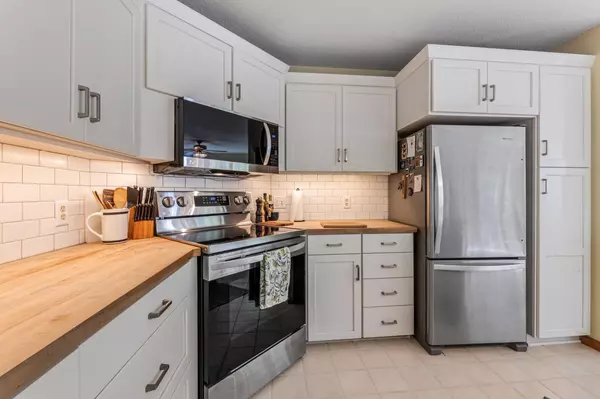Bought with Alan Iverson
$460,000
$459,900
For more information regarding the value of a property, please contact us for a free consultation.
N221 Cedar Hills LANE Stoddard, WI 54658
4 Beds
2.5 Baths
2,859 SqFt
Key Details
Sold Price $460,000
Property Type Single Family Home
Sub Type Ranch
Listing Status Sold
Purchase Type For Sale
Square Footage 2,859 sqft
Price per Sqft $160
Municipality SHELBY
MLS Listing ID 1917928
Sold Date 06/26/25
Style Ranch
Bedrooms 4
Full Baths 2
Half Baths 1
Year Built 1994
Annual Tax Amount $5,073
Tax Year 2024
Lot Size 1.000 Acres
Acres 1.0
Property Sub-Type Ranch
Property Description
Welcome home where peaceful country living meets modern comfort and convenience. This beautifully updated home on a quiet and private 1-acre lot surrounded by mature trees and abundant wildlife offers a true retreat while keeping you close to everything you need. Natural light floods the newly renovated kitchen and dining space, making it perfect for cooking and entertaining. New flooring throughout the home, and hand-painted artistic touches make this home one-of-a-kind. The full basement provides extra living space, with a non-conforming bedroom ideal for guests, an office, or hobbies. Beautiful new landscaping enhances the home's curb appeal inviting you to relax and enjoy. In addition, a separate 2-car garage offers room for storage, a workshop, or recreational vehicles.
Location
State WI
County La Crosse
Zoning Residential
Rooms
Basement Block, Finished, Full, Full Size Windows, Partially Finished, Walk Out/Outer Door, Exposed
Kitchen Kitchen Island Main
Interior
Interior Features Water Softener, High Speed Internet, Wood or Sim.Wood Floors
Heating Electric, Lp Gas
Cooling Central Air, Forced Air
Equipment Dishwasher, Dryer, Microwave, Oven, Range, Refrigerator, Washer
Exterior
Exterior Feature Vinyl
Parking Features Opener Included, Attached, 4 Car
Garage Spaces 4.0
Building
Sewer Well, Private Septic System
Architectural Style Ranch
New Construction N
Schools
School District La Crosse
Read Less
Want to know what your home might be worth? Contact us for a FREE valuation!

Our team is ready to help you sell your home for the highest possible price ASAP
Copyright 2025 WIREX - All Rights Reserved






