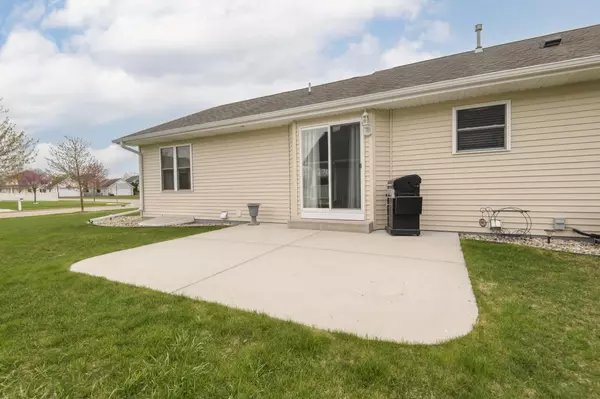Bought with Renata Greeley
$460,000
$475,900
3.3%For more information regarding the value of a property, please contact us for a free consultation.
496 Tributary LANE Burlington, WI 53105
4 Beds
3 Baths
2,903 SqFt
Key Details
Sold Price $460,000
Property Type Single Family Home
Sub Type Ranch
Listing Status Sold
Purchase Type For Sale
Square Footage 2,903 sqft
Price per Sqft $158
Municipality BURLINGTON
Subdivision Springbrook Landing
MLS Listing ID 1911932
Sold Date 06/30/25
Style Ranch
Bedrooms 4
Full Baths 3
HOA Fees $16/ann
Year Built 2013
Annual Tax Amount $5,270
Tax Year 2024
Lot Size 0.260 Acres
Acres 0.26
Property Sub-Type Ranch
Property Description
This ranch home offers the perfect blend of comfort and convenience, with a spacious split floor plan and an array of premium features that elevate your living. This property offers a large primary suite, main floor laundry, pantry & breakfast bar. Fully finished lower level, expansive rec room area, the 4th bed and a full bath. The generous open layout is perfect for everyday living or entertaining while the whole home generator ensures you are never in the dark! If outdoors or natural beauty is important, this location is ideal: being surrounded by numerous lakes, rivers, parks, golf courses, State trails and the conservancy outside your back door. Easy drive to Milwaukee, Lake Geneva and Chicago. This home is tailored to suit any lifestyle. See Builder/seller update list for more.
Location
State WI
County Racine
Zoning Res
Rooms
Basement 8'+ Ceiling, Finished, Full, Full Size Windows, Poured Concrete, Sump Pump
Kitchen Main
Interior
Interior Features Water Softener, Cable/Satellite Available, High Speed Internet, Pantry, Simulated Wood Floors, Cathedral/vaulted ceiling, Walk-in closet(s), Wood Floors
Heating Natural Gas
Cooling Central Air, Forced Air
Equipment Dishwasher, Dryer, Microwave, Oven, Range, Refrigerator, Washer
Exterior
Exterior Feature Aluminum Trim, Vinyl
Parking Features Opener Included, Attached, 2 Car
Garage Spaces 2.5
Building
Lot Description Sidewalks
Sewer Municipal Sewer, Municipal Water
Architectural Style Ranch
New Construction N
Schools
Middle Schools Nettie E Karcher
High Schools Burlington
School District Burlington Area
Read Less
Want to know what your home might be worth? Contact us for a FREE valuation!

Our team is ready to help you sell your home for the highest possible price ASAP
Copyright 2025 WIREX - All Rights Reserved






