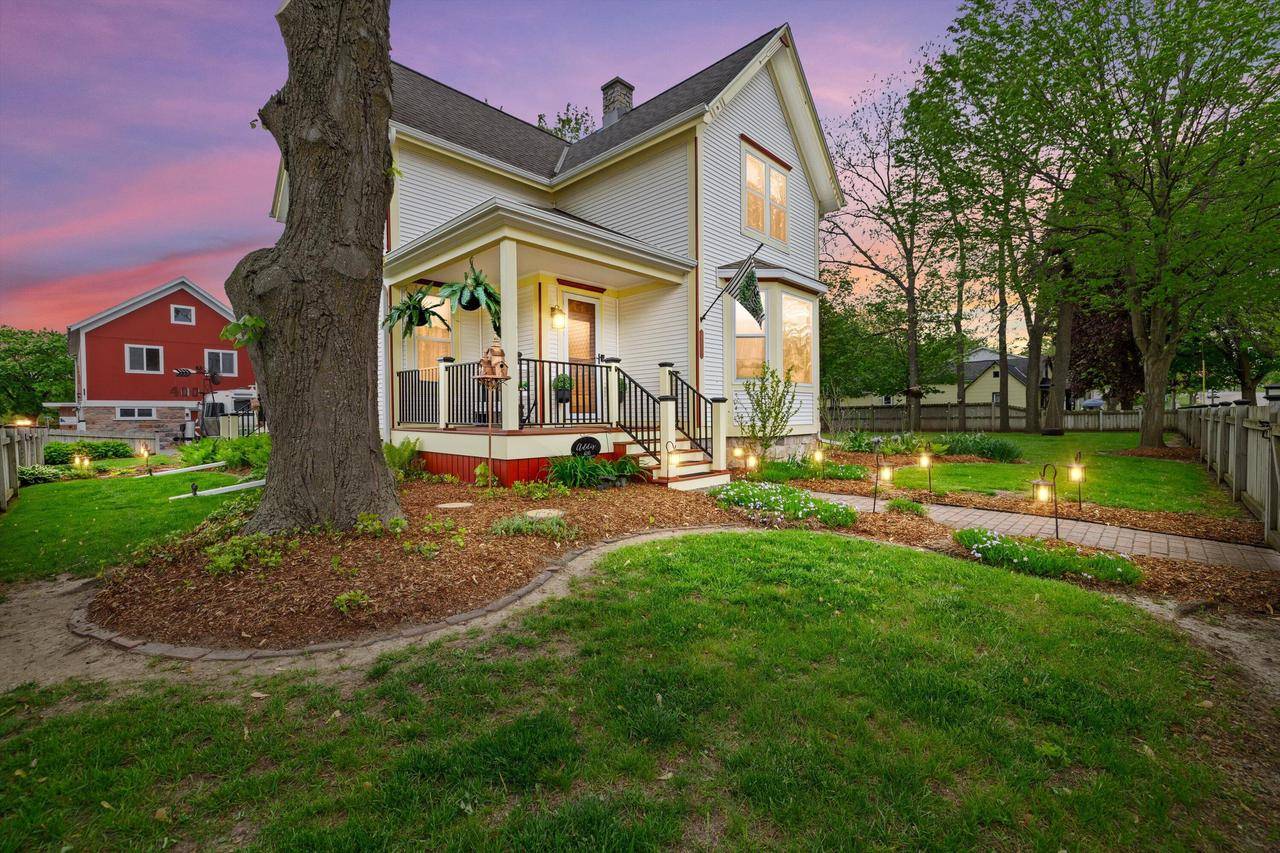Bought with Brian Kreilkamp
$525,000
$500,000
5.0%For more information regarding the value of a property, please contact us for a free consultation.
400 E Main STREET Burlington, WI 53105
3 Beds
2 Baths
1,956 SqFt
Key Details
Sold Price $525,000
Property Type Single Family Home
Sub Type Farmhouse/National Folk
Listing Status Sold
Purchase Type For Sale
Square Footage 1,956 sqft
Price per Sqft $268
Municipality ROCHESTER
MLS Listing ID 1918929
Sold Date 06/30/25
Style Farmhouse/National Folk
Bedrooms 3
Full Baths 2
Year Built 1900
Annual Tax Amount $3,989
Tax Year 2024
Lot Size 0.500 Acres
Acres 0.5
Property Sub-Type Farmhouse/National Folk
Property Description
Step into the charm of this meticulously maintained 3 bed, 2 bath historical farmhouse in the heart of Rochester. It boasts stunning curb appeal, and countless updates. Inside, enjoy a beautifully updated kitchen, two spacious living areas, a formal dining room, and a full bath. Upstairs offers three bedrooms, an updated full bath, and a vaulted ceiling in the primary bedroom. Two outbuildings on the property: a 44x24 barn rebuilt in 2005 functioning as a 2-car heated garage with an upper level full of potential, and a 41x16 barn with areas for storage/small animals. Additional features include a concrete patio with overhang roof, hot tub, fire pit, greenhouse, and above ground pool. This home blends timeless character with modern updates--see seller's update list for full details.
Location
State WI
County Racine
Zoning Residential
Rooms
Family Room Main
Basement Full, Stone, Sump Pump, Walk Out/Outer Door
Kitchen Main
Interior
Interior Features Seller Leased: Water Softener, Pantry, Wood or Sim.Wood Floors, Cathedral/vaulted ceiling, Walk-in closet(s)
Heating Natural Gas
Cooling Central Air, Forced Air
Equipment Dishwasher, Disposal, Dryer, Microwave, Other, Oven, Refrigerator, Washer
Exterior
Exterior Feature Vinyl, Wood
Parking Features Opener Included, Heated, Detached, 2 Car
Garage Spaces 2.0
Building
Lot Description Sidewalks
Sewer Municipal Sewer, Well
Architectural Style Farmhouse/National Folk
New Construction N
Schools
Middle Schools Fox River
High Schools Waterford
School District Waterford Graded J1
Read Less
Want to know what your home might be worth? Contact us for a FREE valuation!

Our team is ready to help you sell your home for the highest possible price ASAP
Copyright 2025 WIREX - All Rights Reserved





