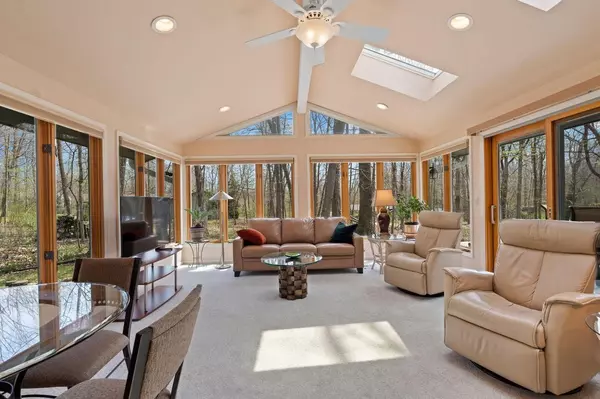Bought with Taylor Italiano
$575,000
$539,900
6.5%For more information regarding the value of a property, please contact us for a free consultation.
N4738 Indian Point ROAD Sullivan, WI 53178
3 Beds
2.5 Baths
3,302 SqFt
Key Details
Sold Price $575,000
Property Type Single Family Home
Sub Type Ranch
Listing Status Sold
Purchase Type For Sale
Square Footage 3,302 sqft
Price per Sqft $174
Municipality SULLIVAN
MLS Listing ID 1915463
Sold Date 06/30/25
Style Ranch
Bedrooms 3
Full Baths 2
Half Baths 1
Year Built 1980
Annual Tax Amount $4,791
Tax Year 2024
Lot Size 1.030 Acres
Acres 1.03
Property Sub-Type Ranch
Property Description
Set on a generous corner lot, this 3BR/2.5BA ranch-style home is a haven for nature lovers, surrounded by serene, wooded landscapes. Picture yourself in the inviting 4-season sunroom, where your living space & the great outdoors seamlessly blends. The open-concept design creates a warm & welcoming atmosphere, with a cozy stone fireplace and well-appointed dining & kitchen area with hardwood floors. The home's layout prioritizes convenience & privacy with 2 bedrooms featuring ensuite baths. Additional highlights include an attached 2.5-car garage, a main floor laundry room & guest half bath. The finished rec room is an ideal space to unwind or host gatherings. And when you're ready to embrace the outdoors, you'll appreciate the 2 decks where you can soak in the beauty of nature year-round.
Location
State WI
County Jefferson
Zoning Residential
Rooms
Basement Full, Partially Finished
Kitchen Kitchen Island Main
Interior
Interior Features Seller Leased: Water Softener, Cable/Satellite Available, Wood or Sim.Wood Floors, Cathedral/vaulted ceiling, Walk-in closet(s)
Heating Natural Gas
Cooling Central Air, Forced Air, In-floor, Radiant
Equipment Dishwasher, Freezer, Oven, Range, Refrigerator
Exterior
Exterior Feature Wood
Parking Features Opener Included, Attached, 2 Car
Garage Spaces 2.5
Building
Lot Description Wooded
Sewer Well, Private Septic System
Architectural Style Ranch
New Construction N
Schools
High Schools Oconomowoc
School District Oconomowoc Area
Read Less
Want to know what your home might be worth? Contact us for a FREE valuation!

Our team is ready to help you sell your home for the highest possible price ASAP
Copyright 2025 WIREX - All Rights Reserved





