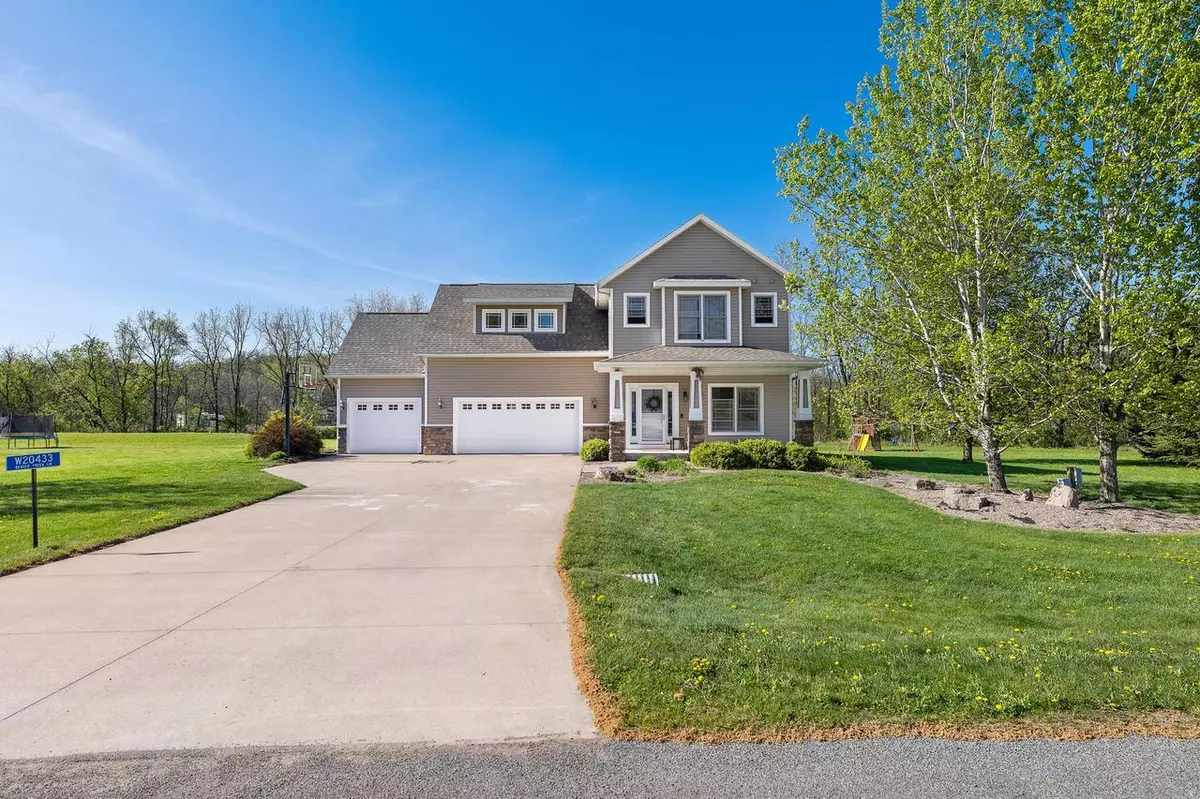Bought with Shelle Thurow
$455,000
$399,900
13.8%For more information regarding the value of a property, please contact us for a free consultation.
W20433 Beaver Creek LANE Galesville, WI 54630
3 Beds
2.5 Baths
2,072 SqFt
Key Details
Sold Price $455,000
Property Type Single Family Home
Sub Type Prairie/Craftsman
Listing Status Sold
Purchase Type For Sale
Square Footage 2,072 sqft
Price per Sqft $219
Municipality GALE
MLS Listing ID 1917608
Sold Date 06/30/25
Style Prairie/Craftsman
Bedrooms 3
Full Baths 2
Half Baths 1
Year Built 2007
Annual Tax Amount $4,652
Tax Year 2024
Lot Size 1.040 Acres
Acres 1.04
Property Sub-Type Prairie/Craftsman
Property Description
Private & peaceful Craftsman-style 2-story on a beautiful acre lot. Move-in ready with a new roof (2024) & beautiful lighting. Enjoy a country setting w/ a fireplace in the living room, a kitchen with ample cabinets, a center island, stainless steel appliances, half bath & laundry - all on the main floor! Upstairs boasts 3 spacious bedrooms & 2 full bathrooms, including a large master bath with a stone shower & jacuzzi tub. Relax on the low maintenance composite deck overlooking a lovely yard & wildlife. Room for expansion! Basement has an egress window & could be finished into more living/bedroom space. Neighborhood belongs to an HOA with approximately 20 acres and a creek which are common areas ($200/year). This home has everything you've been searching for on your wishlist!
Location
State WI
County Trempealeau
Zoning residential
Rooms
Basement Full
Kitchen Kitchen Island Main
Interior
Interior Features Pantry, Walk-in closet(s)
Heating Natural Gas
Cooling Central Air
Equipment Dishwasher, Microwave, Oven, Refrigerator
Exterior
Exterior Feature Vinyl
Parking Features Opener Included, Attached, 3 Car
Garage Spaces 3.5
Building
Sewer Shared Well, Private Septic System
Architectural Style Prairie/Craftsman
New Construction N
Schools
Middle Schools Gale-Ettrick-Tremp
High Schools Gale-Ettrick-Tremp
School District Galesville-Ettrick-Trempealeau
Others
Special Listing Condition Arms Length
Read Less
Want to know what your home might be worth? Contact us for a FREE valuation!

Our team is ready to help you sell your home for the highest possible price ASAP
Copyright 2025 WIREX - All Rights Reserved






